In today’s urban landscape, where space comes at a premium, the small open concept kitchen living room has become a sought-after solution for homeowners and apartment dwellers alike.
This design approach not only maximizes limited square footage but also fosters a sense of connection and flow within the home. If you’re grappling with a compact space, fear not!
This comprehensive guide will walk you through 20 inventive ideas to transform your small open concept kitchen and living room into a stylish, functional haven.
Understanding Your Space: Layout Fundamentals
Before diving into specific design ideas, it’s crucial to grasp the fundamentals of working with a small open concept kitchen living room layout. The key lies in thoughtful planning and clever use of every inch available.
Assessing Your Floor Plan
Start by creating a detailed floor plan of your space. Measure each wall, noting the location of windows, doors, and any permanent fixtures. This blueprint will serve as your canvas for plotting out your design strategy.
“The first step in crafting a successful small open concept space is understanding its bones.” – Sarah Richardson, Interior Designer
Consider these factors when assessing your floor plan:
- Natural light sources
- Electrical outlets and plumbing locations
- Ceiling height variations
- Architectural features (e.g., alcoves, bay windows)
Use digital tools like Room Sketcher or Floor planner to create accurate 3D models of your space. These can help you visualize different layout options before committing to any changes.
Traffic Flow Considerations
In a compact area, traffic flow is paramount. Aim to create clear pathways between key areas – from the kitchen to the living room, and to any exits. A good rule of thumb is to maintain at least 36 inches of clearance for main walkways.
To optimize traffic flow:
- Place furniture away from high-traffic areas
- Use rugs to define walkways
- Consider the swing of doors and cabinet openings
Zoning Techniques Without Walls
While the beauty of an open concept lies in its lack of walls, you still need to define distinct areas. Consider these zoning techniques:
- Use area rugs to delineate the living room space
- Position furniture to create natural divisions
- Employ lighting to highlight different zones
- Utilize decorative partitions or open shelving as subtle dividers
23 Game-Changing Ideas for Small Open Concept Spaces
1. Cohesive Color Palette: Unifying Your Space
A unified color scheme is the secret weapon in making a small open concept area feel larger and more cohesive. Opt for a palette of 2-3 main colors and carry them throughout both the kitchen and living room areas.
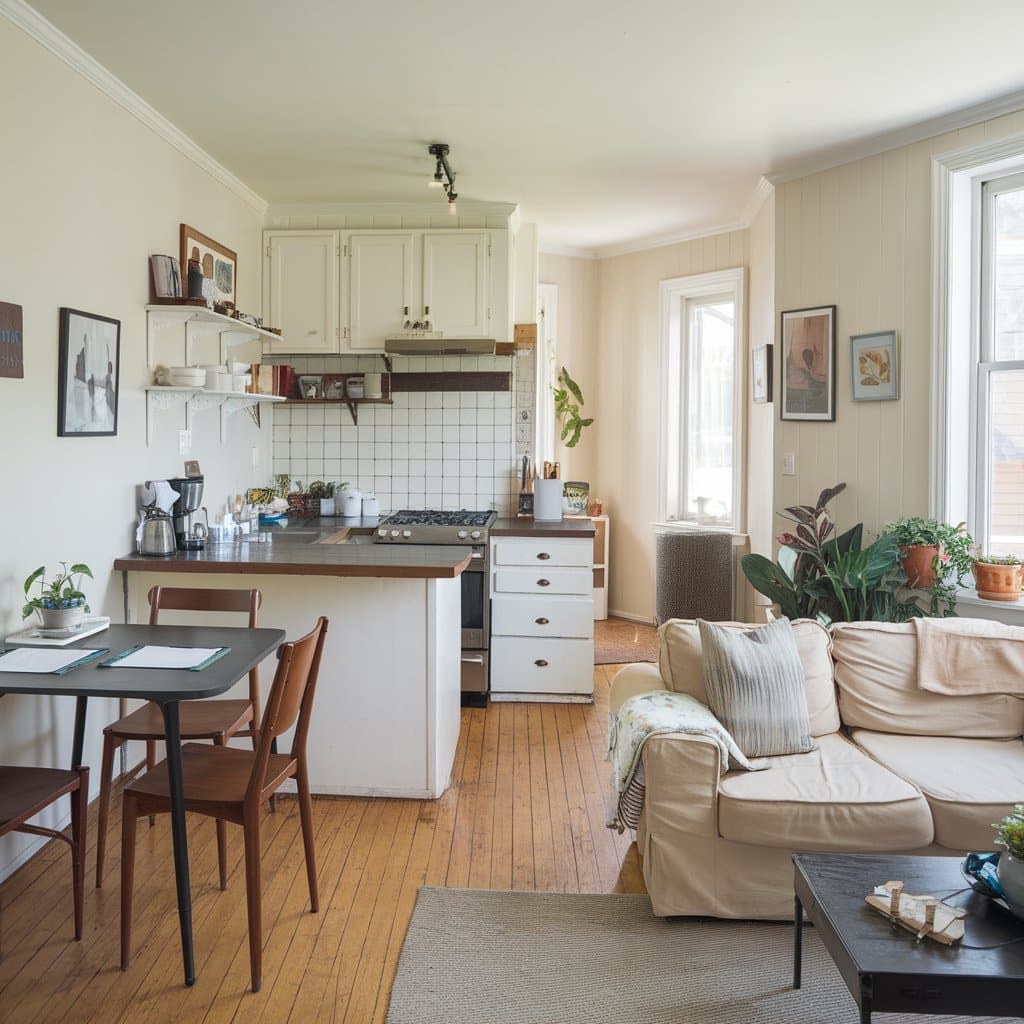
Color Psychology in Small Spaces:
- Light colors: Create an airy, expansive feel
- Dark colors: Can add depth and coziness when used strategically
Techniques for Seamless Transitions:
- Use the same paint color on all walls
- Incorporate accent colors in both areas through accessories and textiles
- Choose complementary colors for major elements (e.g., cabinetry and sofa upholstery)
Consider the 60-30-10 rule: 60% dominant color, 30% secondary color, and 10% accent color. This creates a balanced and visually appealing space.
2. Smart Storage Solutions
In a small space, every inch counts. Clever storage solutions can help you maximize your square footage while keeping clutter at bay.
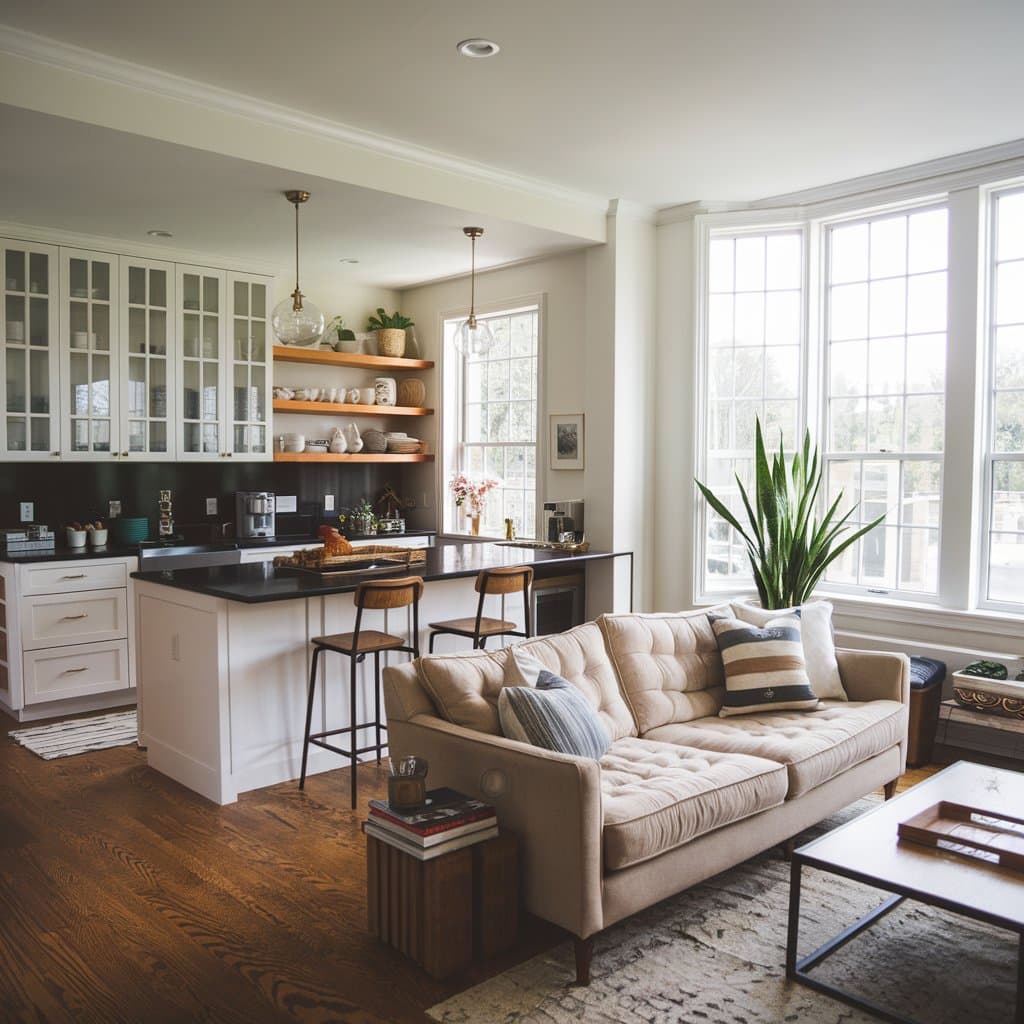
Hidden Storage Furniture:
- Ottoman with built-in storage
- Coffee table with hidden compartments
- Sofa with under-seat storage
- Bed frames with drawers
Vertical Storage Maximization:
- Floor-to-ceiling bookcases
- Floating shelves above doorways
- Wall-mounted cabinets in the kitchen
- Over-the-door organizers
Invest in custom-built solutions that fit your exact space requirements. For example, a built-in entertainment center can provide ample storage while maintaining a sleek, cohesive look.
3. Multifunctional Island Magic
A kitchen island can be the MVP of your small open concept space, serving multiple purposes.
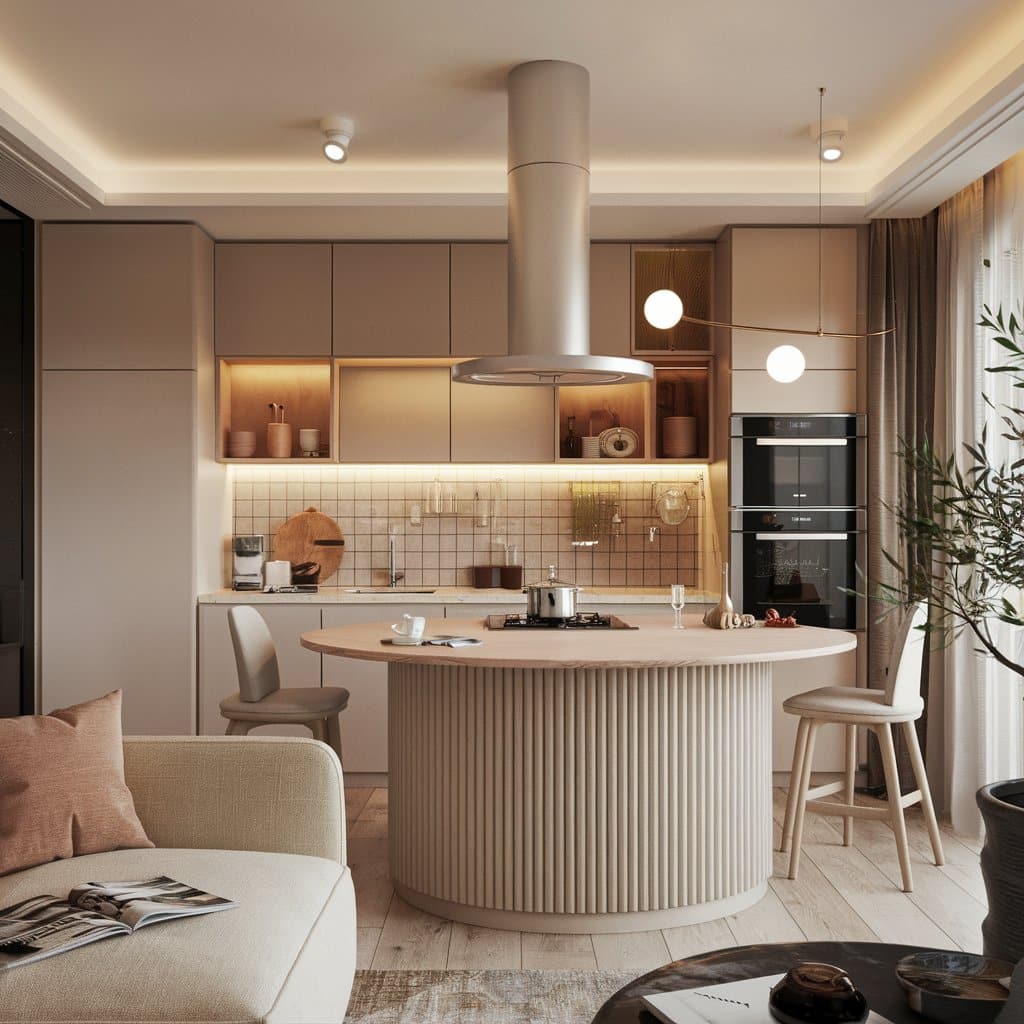
Prep Space, Dining, and Storage Combo:
- Choose an island with built-in cabinets or drawers
- Opt for an overhang that accommodates bar stools for casual dining
- Install a sink or cooktop for added functionality
Movable Island Options:
- Consider a rolling island that can be repositioned as needed
- Look for designs with fold-out leaves for extra workspace
- Choose a height-adjustable model for versatility
For ultra-compact spaces, consider a custom-built island that doubles as a room divider, with shelving or cabinetry accessible from both sides.
4. Lighting Layers
Strategic lighting is essential in creating ambiance and defining zones in your open concept space.
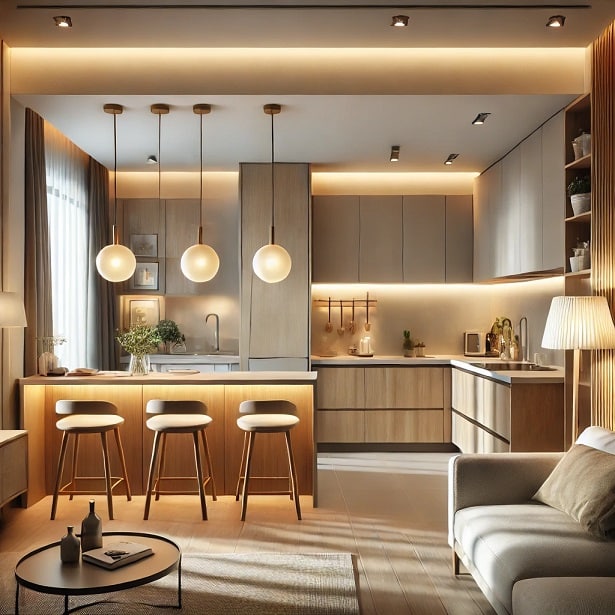
Task, Ambient, and Accent Lighting:
- Under-cabinet lights for kitchen tasks
- Dimmable recessed lights for overall illumination
- Table lamps or floor lamps in the living area for a cozy feel
- LED strip lighting for subtle ambiance
Statement Fixtures as Space Dividers:
- A chandelier over the dining area
- Pendant lights above the kitchen island
- Arc floor lamp over a reading nook
Consider smart lighting systems that allow you to control different zones independently, creating various moods with the touch of a button.
5. Optical Illusions: Mirrors and Glass
Mirrors and glass elements can work wonders in making a small space feel more expansive.
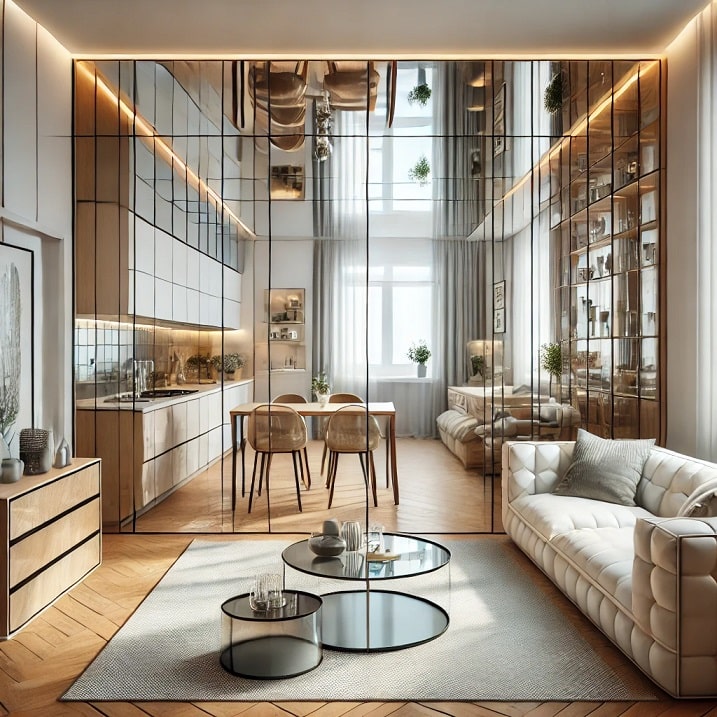
Strategic Mirror Placement:
- Full-length mirror on a narrow wall
- Mirror backsplash in the kitchen to reflect light
- Mirrored cabinet doors to create depth
Glass Elements:
- Glass cabinet doors to showcase dishes
- Glass coffee table to maintain visual openness
- Glass room dividers or partitions
Experiment with decorative mirror tiles to create a custom feature wall that adds both style and the illusion of space.
6. Space-Savvy Appliances
When space is at a premium, choosing the right appliances can make all the difference.
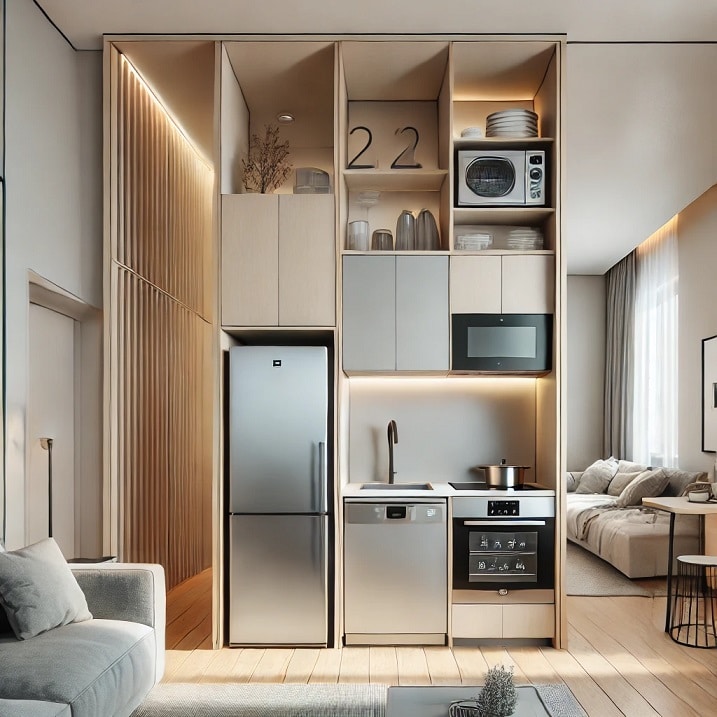
Slim Profile Refrigerators:
- Counter-depth models for a streamlined look
- Column refrigerators for a built-in appearance
- Drawer refrigerators for ultimate flexibility
Combo Cooktops and Ovens:
- Induction cooktops for a sleek profile
- Wall ovens combined with microwave units
- All-in-one appliances (e.g., combination microwave-convection ovens)
Look for energy-efficient models to save on utility costs and contribute to a more sustainable home.
7. Floating Elements
Floating shelves and wall-mounted furniture can free up valuable floor space while adding visual interest.
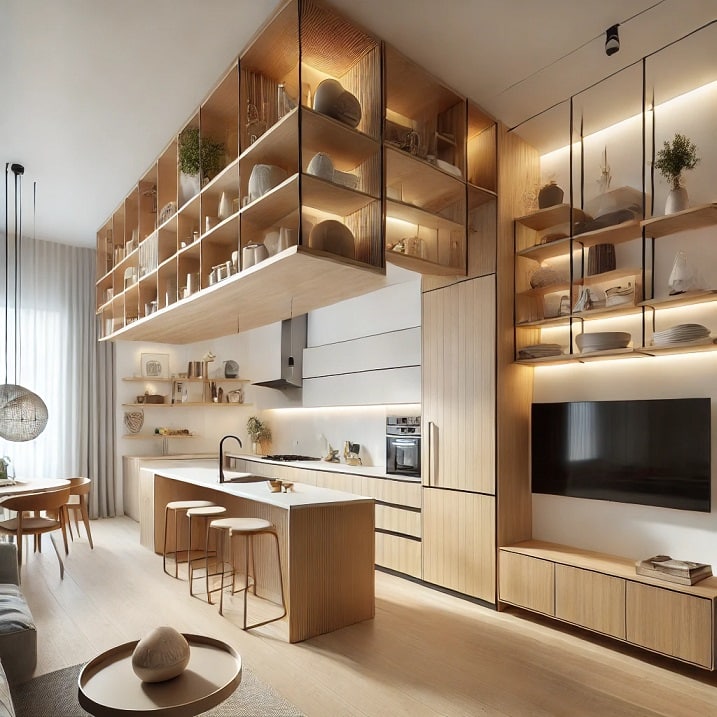
Suspended Shelves and Cabinets:
- Open shelving for everyday items
- Floating cabinets for hidden storage
- Suspended pot racks in the kitchen
Wall-Mounted Furniture:
- Floating TV console
- Wall-mounted desk for a compact home office nook
- Fold-down dining table or workstation
Consider a wall-mounted, extendable dining table that can be tucked away when not in use, providing flexibility for entertaining in small spaces.
8. Open Shelving Showcase
Open shelving units can add personality to your space while providing functional storage.
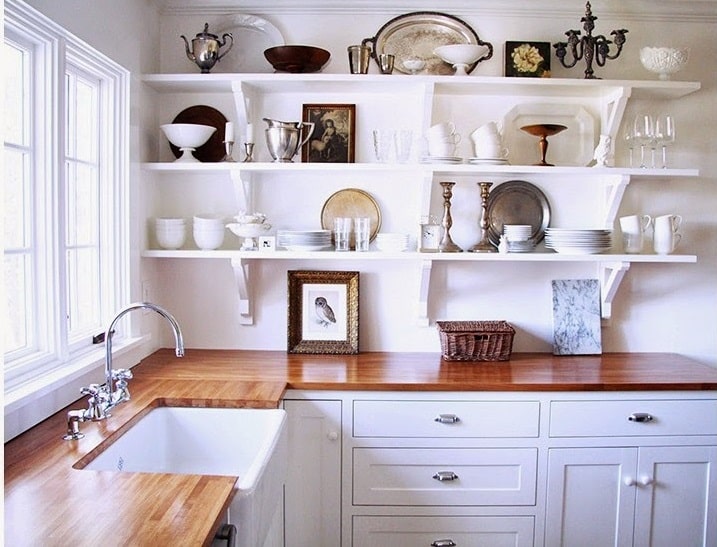
Styling Tips for Open Shelves:
- Group items by color or theme
- Use baskets or boxes for smaller items
- Incorporate plants for a fresh, lively touch
- Display a curated collection of cookbooks or decorative objects
Balancing Form and Function:
- Display decorative items alongside everyday essentials
- Rotate displayed items seasonally for a fresh look
- Use adjustable shelving to accommodate items of various sizes
Implement a mix of open and closed storage to maintain a clean look while still showcasing your favorite pieces.
9. Texture Play
Introducing a variety of textures can add depth and interest to your small open concept space without overwhelming it.
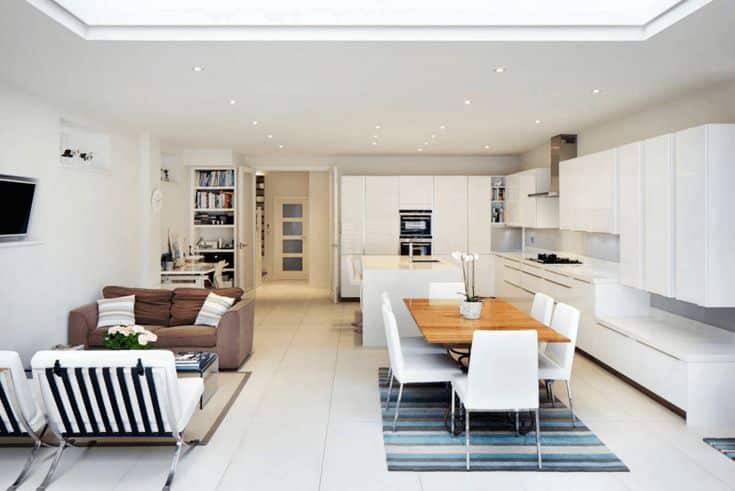
Mixing Materials for Visual Interest:
- Combine smooth surfaces with rough textures
- Introduce natural elements like wood and stone
- Incorporate metallic accents for a touch of glamour
Creating Depth Without Clutter:
- Use textured wallpaper on an accent wall
- Incorporate woven baskets for storage and style
- Choose textured upholstery fabrics for furniture
Experiment with layering different textures in your soft furnishings, such as throws, pillows, and area rugs, to create a rich, inviting atmosphere.
10. Clever Seating Arrangements
Maximize seating options without sacrificing space with these smart solutions.
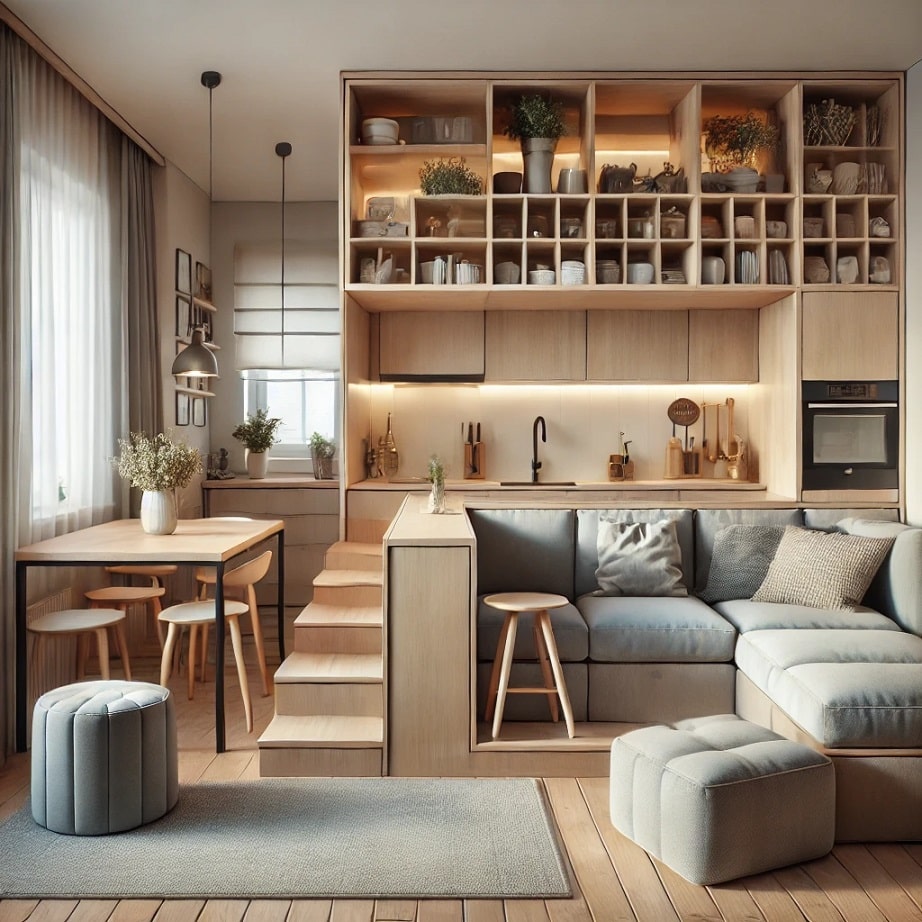
Banquette Seating with Storage:
- Custom-built bench seating along a wall
- Lift-top seats for hidden storage
- Corner banquette to maximize awkward spaces
Foldable and Stackable Options:
- Nesting stools that tuck under the kitchen island
- Wall-mounted drop-leaf table with folding chairs
- Stackable dining chairs for easy storage
Consider a modular sofa system that can be rearranged to accommodate different activities or guest configurations.
11. Vertically Virtuous
Make the most of your vertical space to expand storage and create visual interest.
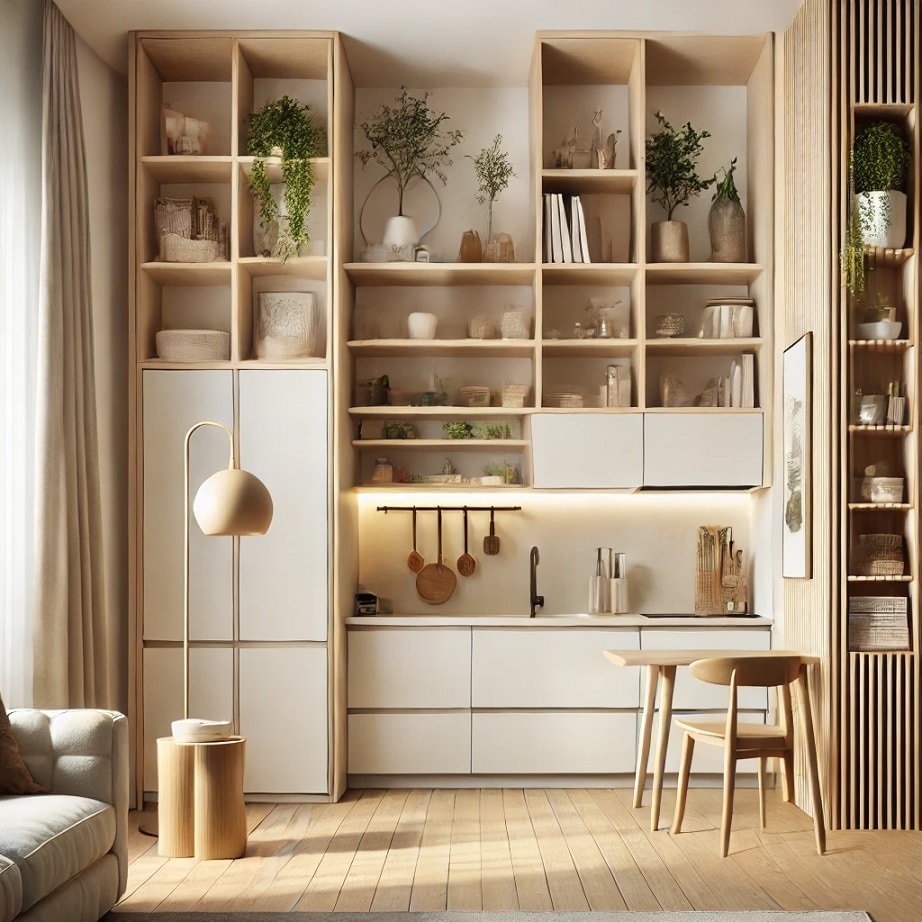
Tall Cabinets and Pantry Solutions:
- Floor-to-ceiling cabinets for maximum storage
- Pull-out pantry systems for easy access
- Vertical drawer systems for efficient organization
Ceiling-Height Focal Points:
- Bookshelf that extends to the ceiling
- Vertical garden or living wall
- Floor-to-ceiling tile backsplash in the kitchen
Utilize often-overlooked spaces like the area above doors for additional shelving or storage.
12. Flooring Finesse
The right flooring can unify your space and make it feel larger.
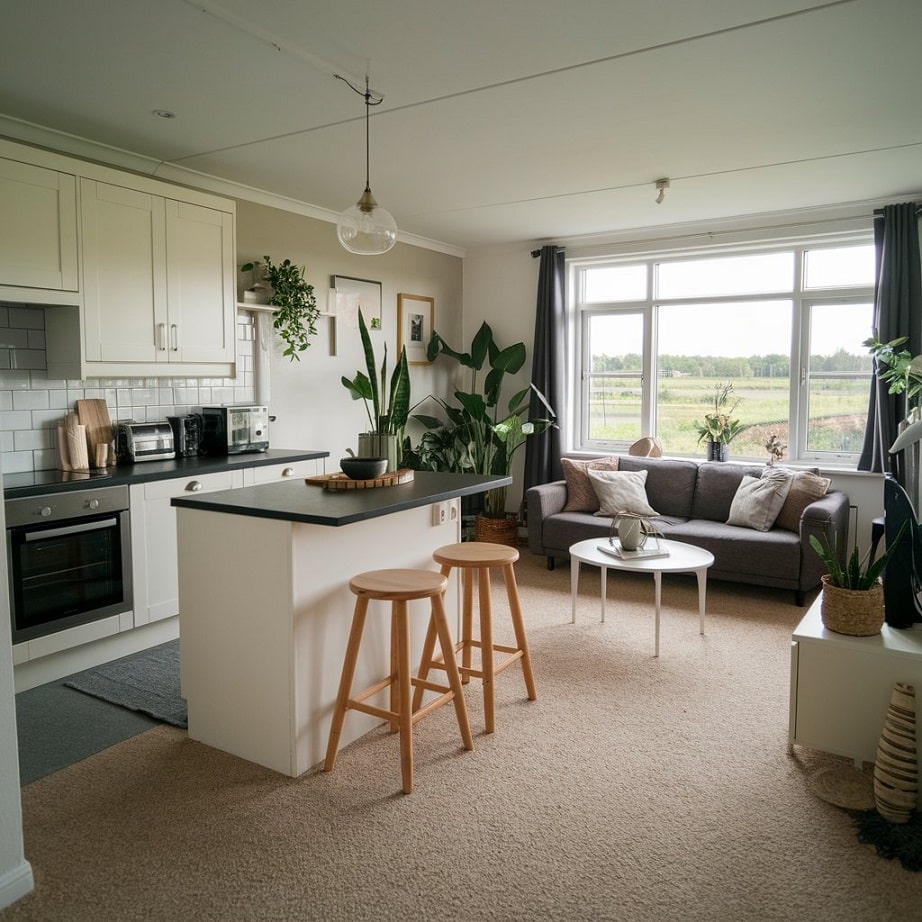
Continuous Flooring for Visual Expansion:
- Use the same flooring material throughout
- Opt for large-format tiles to minimize grout lines
- Consider luxury vinyl planks for a cost-effective, durable option
Space-Enhancing Patterns and Materials:
- Diagonal tile patterns to elongate the space
- Light-colored wood or laminate for an airy feel
- Glossy finishes to reflect light and create depth
Explore options like cork or bamboo flooring for eco-friendly alternatives that also provide comfort underfoot.
13. Multitasking Furniture Heroes
Invest in furniture that can serve multiple purposes to maximize functionality in your small space.
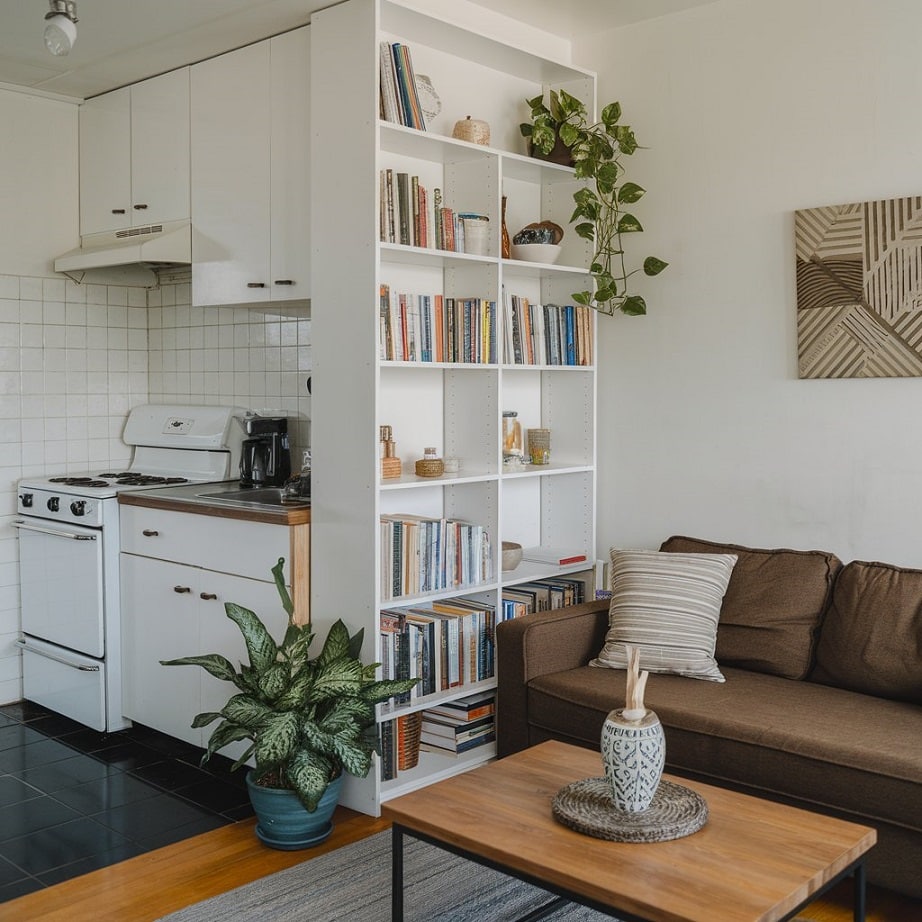
Extendable Tables:
- Dining table with leaf inserts
- Console table that expands for entertaining
- Coffee table with adjustable height for dining
Nesting Furniture Sets:
- Coffee table with nesting side tables
- Stackable stools for extra seating
- Modular sectional sofa that can be reconfigured
Look for innovative designs like a coffee table that converts into a workstation or dining table, perfect for small apartments with limited space for dedicated dining areas.
14. Statement Backsplashes
A bold backsplash can serve as a focal point and add personality to your kitchen area.
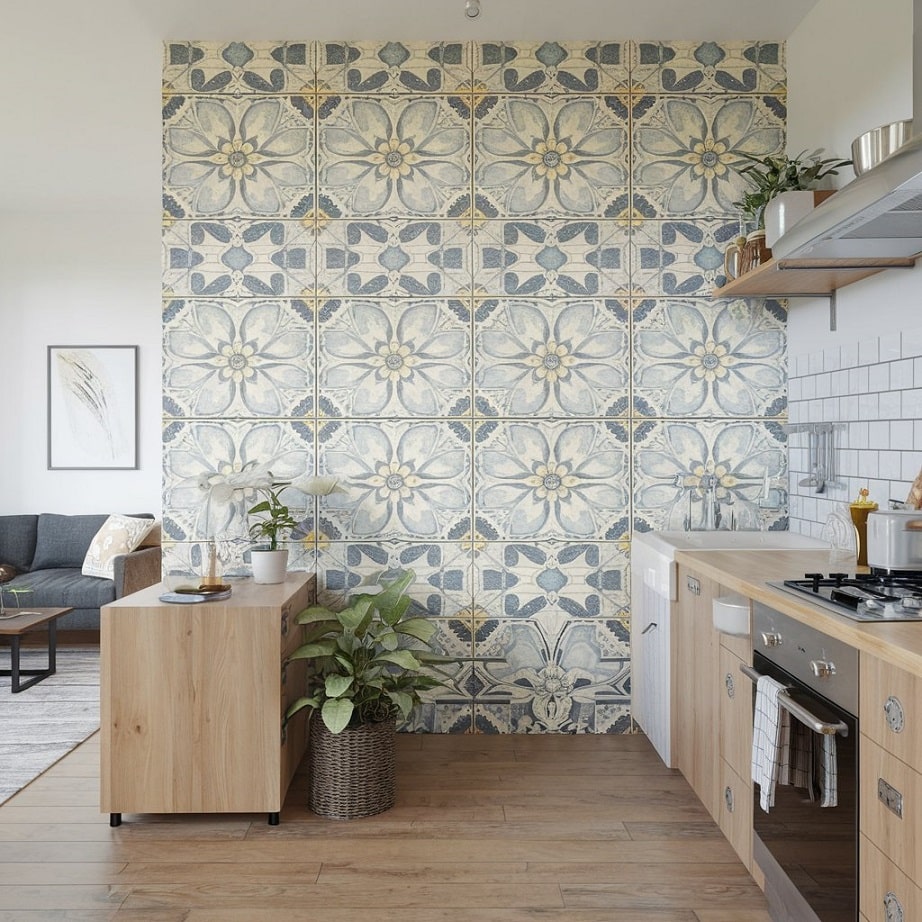
Eye-Catching Designs as Focal Points:
- Geometric tile patterns
- Bold color or metallic finishes
- Textured materials like 3D tiles or pressed tin
Reflective Materials for Depth:
- Mirrored tiles for a glamorous touch
- Iridescent glass tiles to catch the light
- Metallic mosaic tiles for a luxurious feel
Consider extending the backsplash to the ceiling in key areas, such as behind the range, to create a stunning visual impact.
15. Green Dividers: Plants as Partitions
Incorporate nature into your space with plants that double as room dividers.
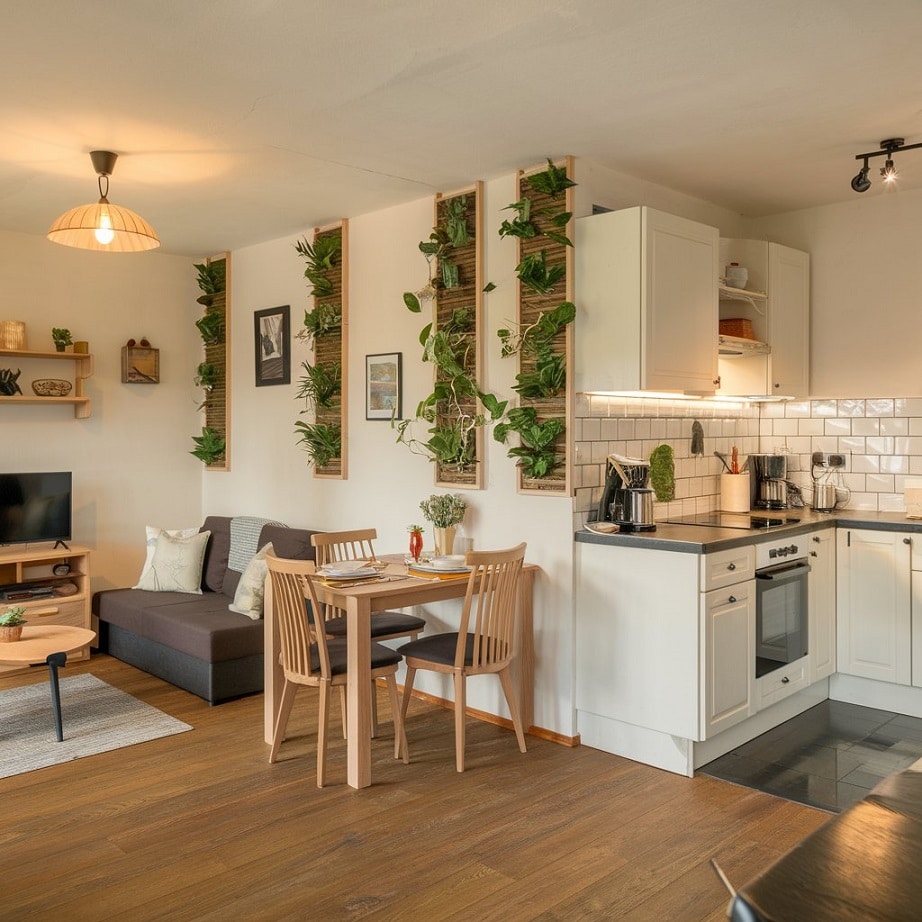
Opt for low-maintenance plants like pothos, snake plants, or ZZ plants that thrive in indoor environments and require minimal care.
16. Artistic Zoning
Use art and textiles to define different areas within your open concept space.
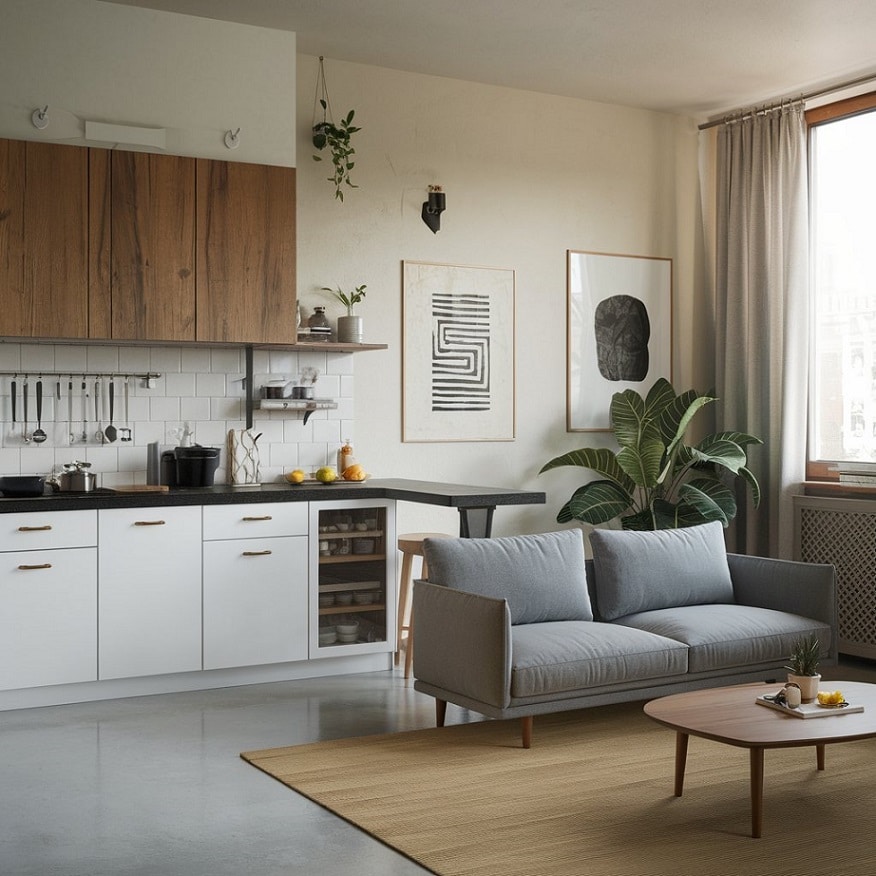
Area Rugs as Space Definers:
- Large rug in the living area
- Runner in the kitchen
- Overlapping rugs for a layered look
Gallery Walls for Visual Separation:
- Curated art collection on a focal wall
- Mix of frames and canvas prints for texture
- Interactive art pieces that double as conversation starters
Create a cohesive look by choosing art and textiles that complement your overall color scheme and design aesthetic.
17. Window Treatments
Choose window coverings that enhance natural light while providing privacy when needed.
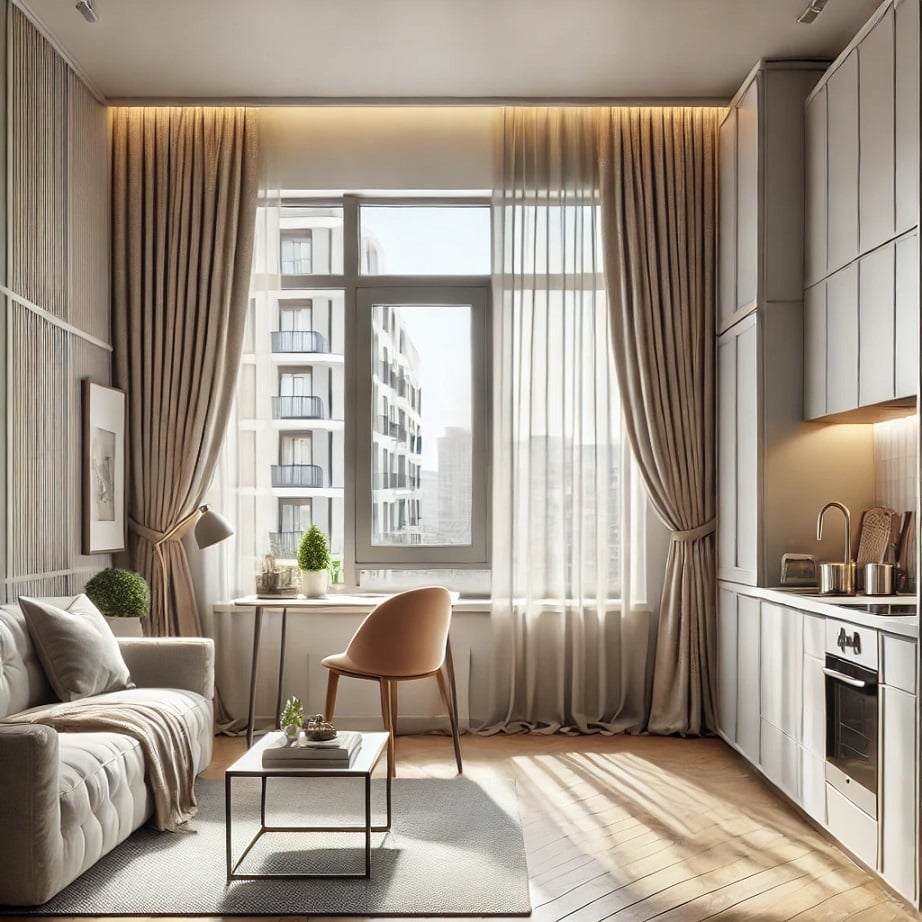
Light-Maximizing Options:
- Sheer curtains for a soft glow
- Top-down, bottom-up shades for flexibility
- Cellular shades for insulation and light control
Dual-Purpose Curtains and Blinds:
- Thermal curtains for energy efficiency
- Motorized blinds for convenience
- Roman shades for a tailored look that doesn’t obstruct views
Consider installing curtain rods close to the ceiling to create the illusion of higher ceilings and larger windows.
18. Tech-Smart Solutions
Integrate technology seamlessly into your small open concept space.
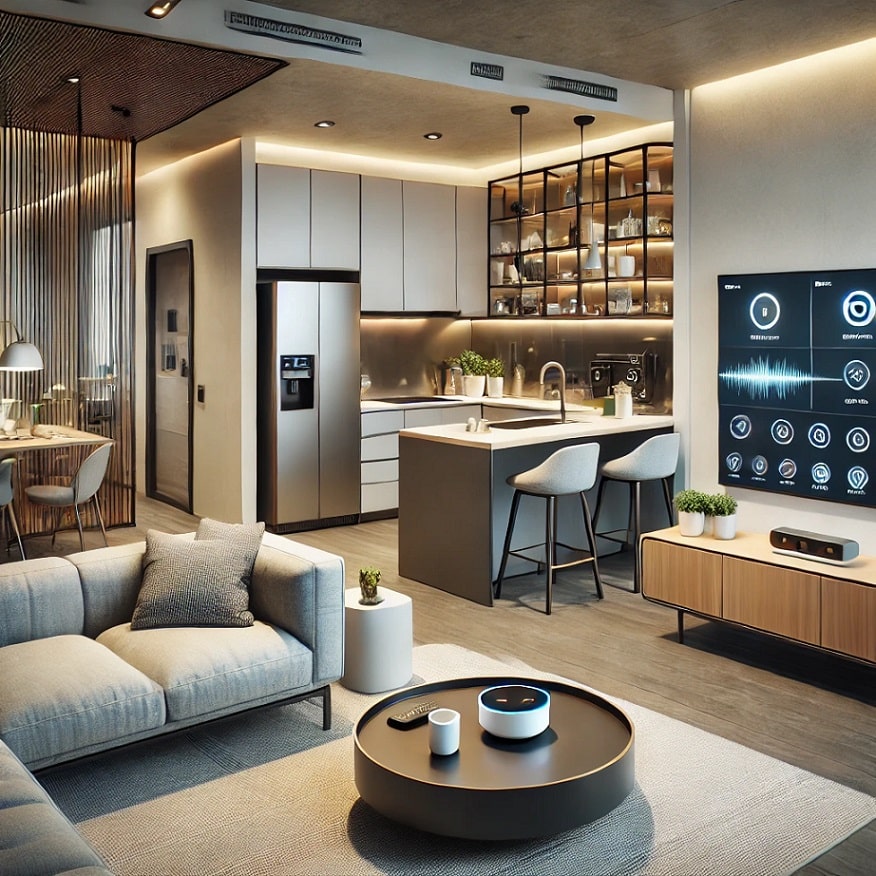
Hidden Charging Stations:
- Built-in USB ports in kitchen counters
- Furniture with integrated charging pads
- Wireless charging solutions disguised as decorative objects
Integrated Smart Home Features:
- Voice-controlled lighting and thermostats
- Smart appliances for space-saving efficiency
- Multi-functional devices (e.g., smart displays that control various home systems)
Explore cable management solutions to keep wires and cords hidden, maintaining a clean and organized look throughout your space.
19. Compact Dining Innovations
Create a dining area that adapts to your needs without taking up permanent space.
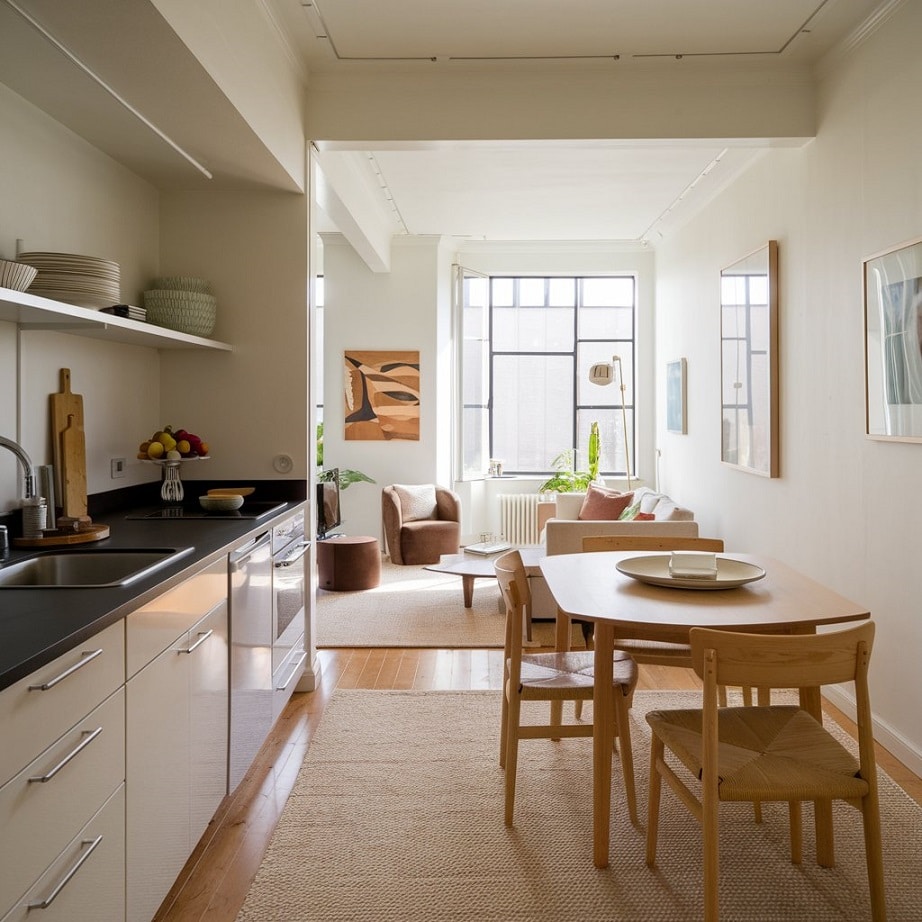
Drop-Leaf Tables:
- Wall-mounted drop-leaf table
- Extendable dining table with hidden leaves
- Gateleg table for flexible seating arrangements
Bar-Height Dining Options:
- Counter-height stools at the kitchen island
- Narrow bar table against a wall
- Floating bar with fold-down seating
Consider a custom-built dining nook with built-in seating and storage, maximizing corner spaces in your open concept layout.
20. Accessorizing with Purpose
Choose accessories that not only look good but also serve a function in your space.
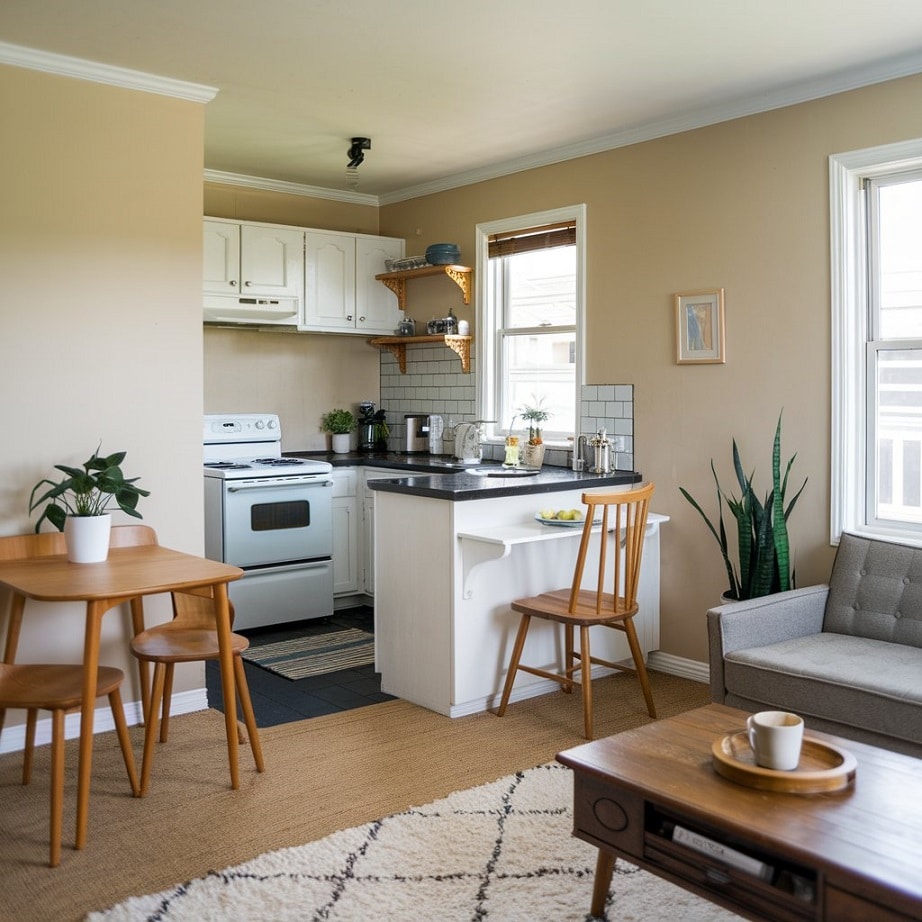
Dual-Function Décor Items:
- Decorative bowls for fruit storage
- Stylish trays for organizing remotes and magazines
- Attractive containers that double as storage solutions
Scale-Appropriate Art and Accessories:
- Large-scale art to create a focal point
- Mirrors to reflect light and create depth
- Sculptural pieces that double as conversation starters
Incorporate personal items like family photos or travel souvenirs to add character and warmth to your space.
Here are three additional small open concept kitchen living room ideas, continuing in the same manner as the previous content:
21. Cozy Corner Nooks
Transform underutilized corners into cozy, functional spaces that enhance your small open concept layout.
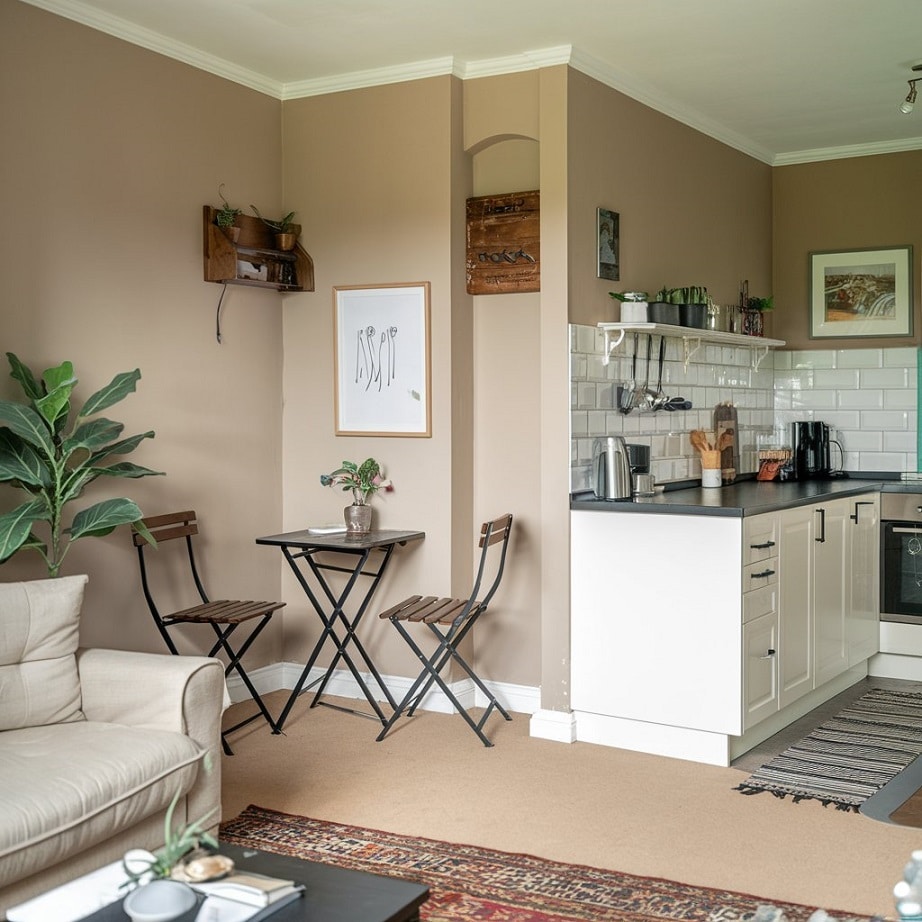
Corner Seating Solutions:
- Add a corner bench with built-in storage for a relaxed dining nook.
- Use a compact armchair and side table to create a reading corner by a window.
- Opt for a corner bookshelf or floating corner shelves to display decorative items or books.
Creating Intimate Spaces:
- Use tall houseplants to enclose a corner and add warmth.
- Install a swing arm wall lamp to define a cozy reading or work nook.
- Incorporate soft furnishings like cushions and throws to invite comfort.
By embracing corner nooks, you can optimize every inch of your space while adding charming, functional areas for relaxation and productivity.
22. Bold Accent Walls
Even in small open concept spaces, a bold accent wall can add personality and serve as a focal point without overwhelming the room.
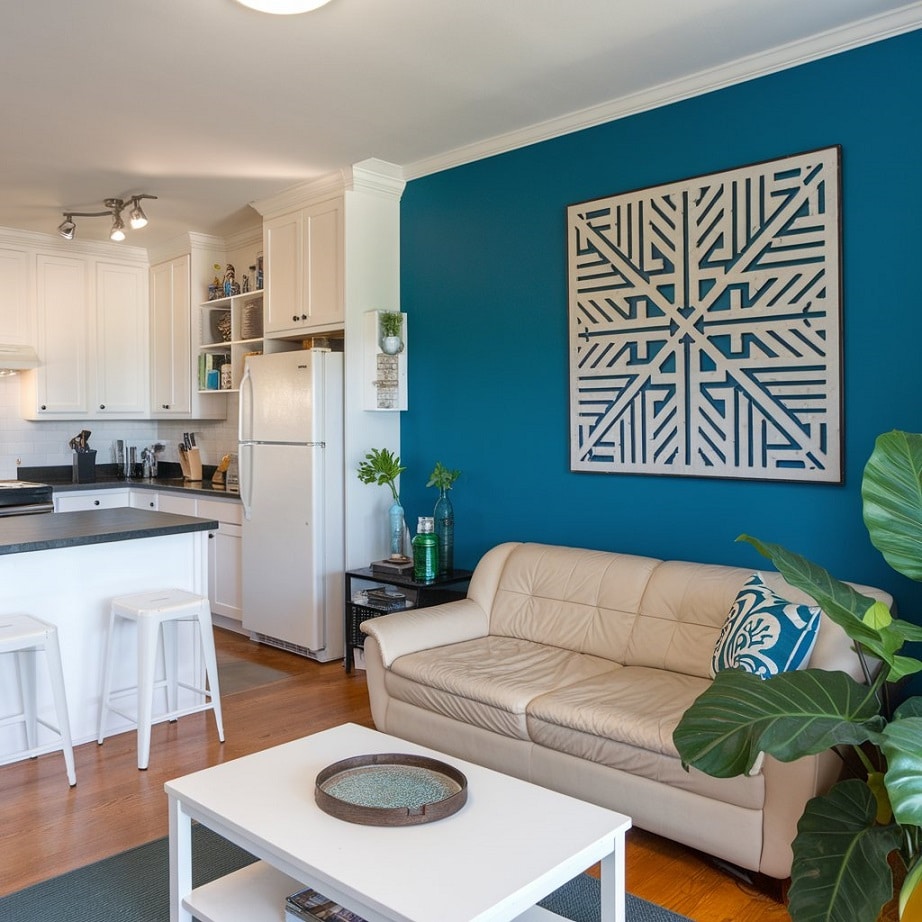
Using Color and Texture to Define Zones:
- Choose a vibrant or dark paint color for a single wall behind the sofa or in the kitchen.
- Use wallpaper with geometric or floral patterns to add visual interest.
- Opt for textured materials like exposed brick, reclaimed wood, or 3D wall panels for a tactile, eye-catching accent.
Positioning the Accent Wall Strategically:
- Place the accent wall behind the main seating area to ground the living room space.
- Use a bold backsplash in the kitchen area to visually separate it from the living room.
- Consider adding an accent wall that connects both spaces, ensuring cohesion while making a bold statement.
This technique can break up monotony, providing a burst of energy or warmth to a small open concept room.
23. Fold-Away Workstations
As remote work becomes more common, integrating a functional home office into your small open concept living space is key.
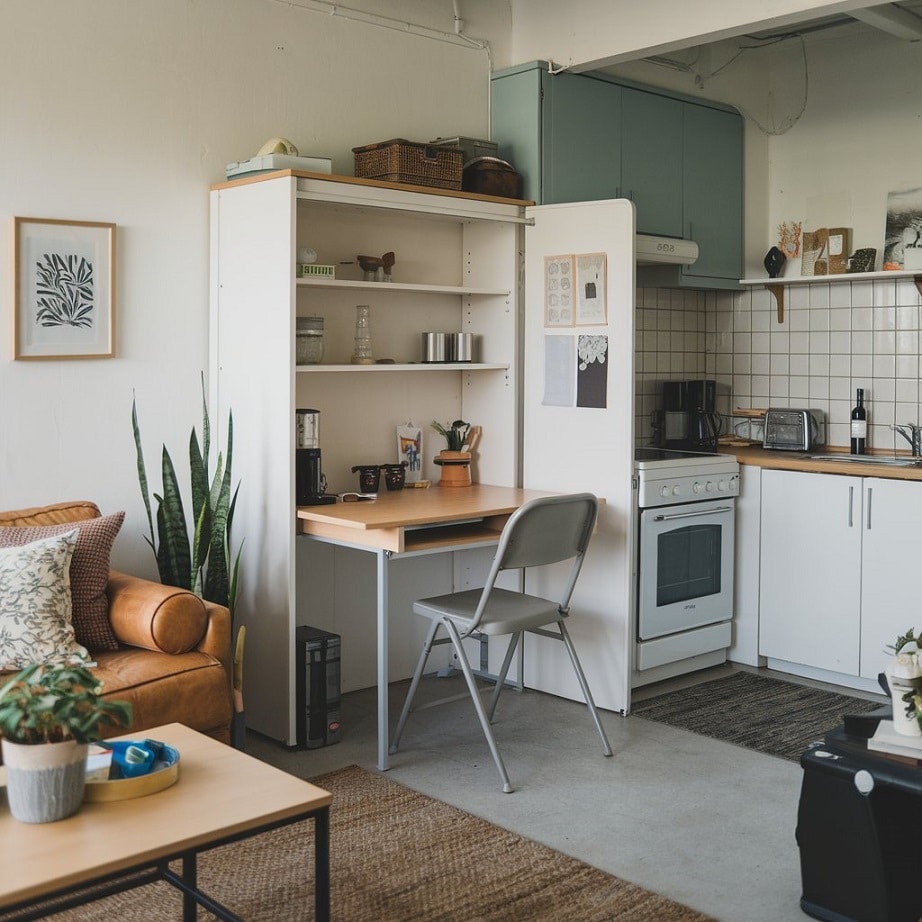
Compact Workstation Options:
- Install a fold-away desk that disappears into the wall when not in use.
- Opt for a wall-mounted, drop-down desk that can be placed in the living room or kitchen corner.
- Use a slim console table behind the sofa as a makeshift workspace that doubles as a decorative surface.
Creating a Flexible Work Environment:
- Store work essentials in decorative baskets or cabinets to maintain a clutter-free look.
- Incorporate a rolling office chair or a sleek stool that fits seamlessly into the design.
- Use a portable partition or curtain to create privacy when needed.
By incorporating fold-away workstations, you can seamlessly blend work life with your home’s design while maintaining an uncluttered aesthetic.
Bringing It All Together: Design Principles for Success
As you implement these ideas, keep these overarching principles in mind:
Maintaining Visual Balance
- Distribute visual weight evenly throughout the space
- Mix light and dark elements for contrast
- Use the rule of thirds when arranging furniture and décor
Creating Focal Points
- Choose one or two standout features in each zone
- Use lighting to highlight key areas
- Incorporate statement pieces that draw the eye
The Importance of Negative Space
- Allow for some empty space to prevent overcrowding
- Create moments of visual rest throughout the room
- Use negative space to guide the eye and create flow
FAQ’S
1. What is an open concept kitchen living room?
An open concept kitchen living room is a design approach that combines the kitchen and living area into one continuous space, without walls or partitions, creating a sense of openness and flow.
2. Why is an open concept kitchen living room ideal for small spaces?
Open concept designs maximize limited square footage by eliminating unnecessary walls, making the space feel larger. This also fosters a sense of connection between the kitchen and living areas, creating a more unified and functional environment.
3. How can I plan the layout of my small open concept kitchen living room?
Start by assessing your floor plan. Measure walls, windows, doors, and permanent fixtures to create a blueprint. Use digital tools like Room Sketcher or Floor Planner to visualize layout options before making changes.
4. How can I maintain good traffic flow in a small open concept space?
Maintain clear pathways, especially between the kitchen and living areas, by keeping furniture away from high-traffic zones and using rugs to define walkways. A clearance of at least 36 inches for main walkways is recommended.
Real-Life Transformations
To inspire your own small open concept kitchen living room makeover, consider these before-and-after scenarios:
Case Study 1: The Urban Studio
Before: A cramped 400 sq. ft. studio with a kitchenette and no defined living area.
After: By implementing a unified color scheme of soft greys and whites, installing floating shelves for storage, and using a multifunctional furniture piece that serves as both a room divider and storage unit, the space now feels open, organized, and inviting.
Key changes:
- Removed bulky furniture and replaced with streamlined, multifunctional pieces
- Installed a Murphy bed to free up floor space during the day
- Added a compact dining set with drop-leaf table and stackable chairs
- Used light-colored flooring throughout to create a sense of continuity
Case Study 2: The Suburban Bungalow
Before: A closed-off kitchen and small living room in an 800 sq ft bungalow.
After: Removing the wall between the kitchen and living room created an open flow. A kitchen island with bar counter seating serves as a transition point. Light colors and strategic lighting make the space feel larger and more cohesive.
Key changes:
- Installed a skylight to bring in more natural light
- Used glass-front upper cabinets to create depth in the kitchen
- Incorporated a built-in entertainment center with hidden storage
- Added a statement chandelier over the dining area to define the space

George Martin is a home décor expert and the creative mind behind Home Pedos. With years of experience in transforming spaces, George shares the latest trends, innovative ideas, and practical tips to help you create a home you love. His passion for design is evident in every article, making home styling both accessible and inspiring.