Transforming a small kitchen into a functional and stylish space can feel challenging, but the L-shaped kitchen island offers the perfect solution. This design optimizes space, enhances workflow, and adds visual appeal.
From integrating seating to clever storage, these ideas will inspire you to make the most of your small kitchen. Let’s dive into 21 practical, creative, and stunning ideas to elevate your space.
1. Optimize Open Layouts with an L-Shaped Island
Pairing an L-shaped kitchen island with an open layout creates an airy and inviting kitchen space. By removing barriers like walls or large furniture, you’ll enhance the kitchen’s flow and functionality.
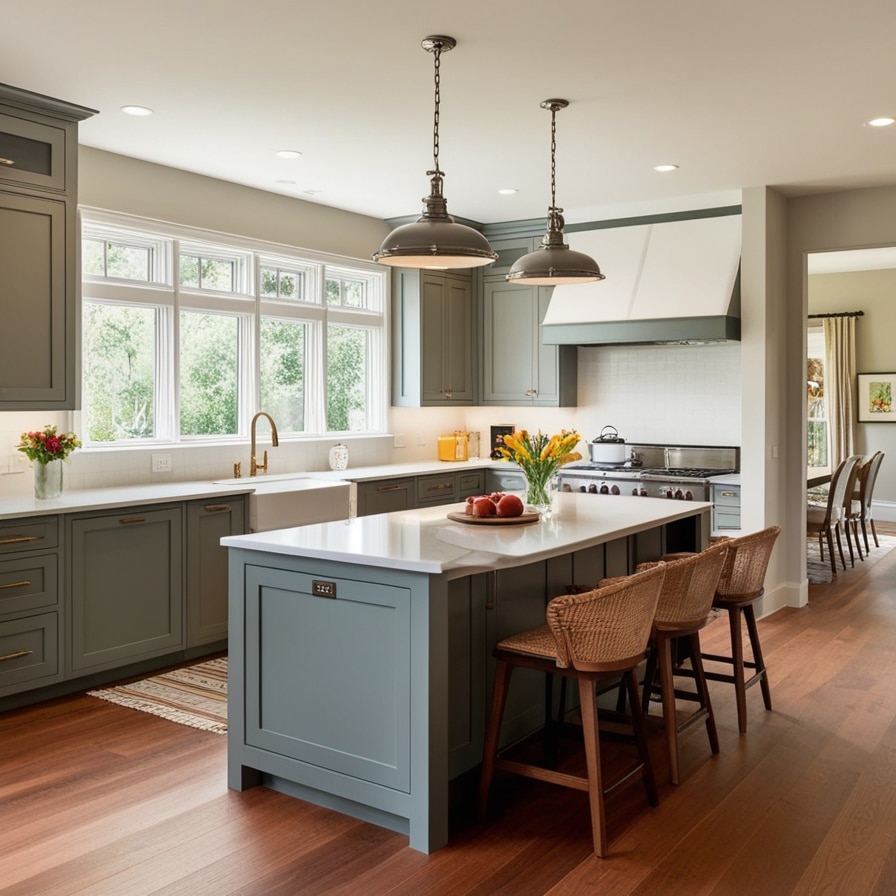
Key Benefits:
- Improves traffic flow: The open layout design ensures unobstructed movement between zones.
- Versatile use of space: Islands can serve as prep stations, dining tables, or even work desks.
- Maximizes light: An open concept allows natural light to flow freely across the room.
For instance, in compact kitchens, positioning the island perpendicular to the main counter creates a natural divider without closing off the space. Use reflective finishes like quartz countertops to amplify the light, making the kitchen feel even larger.
2. Built-In Bench Seating for Cozy Dining
Incorporating built-in bench seating into your L-shaped kitchen island is a clever way to combine dining and functionality. It’s perfect for families or those who frequently entertain guests in small spaces.
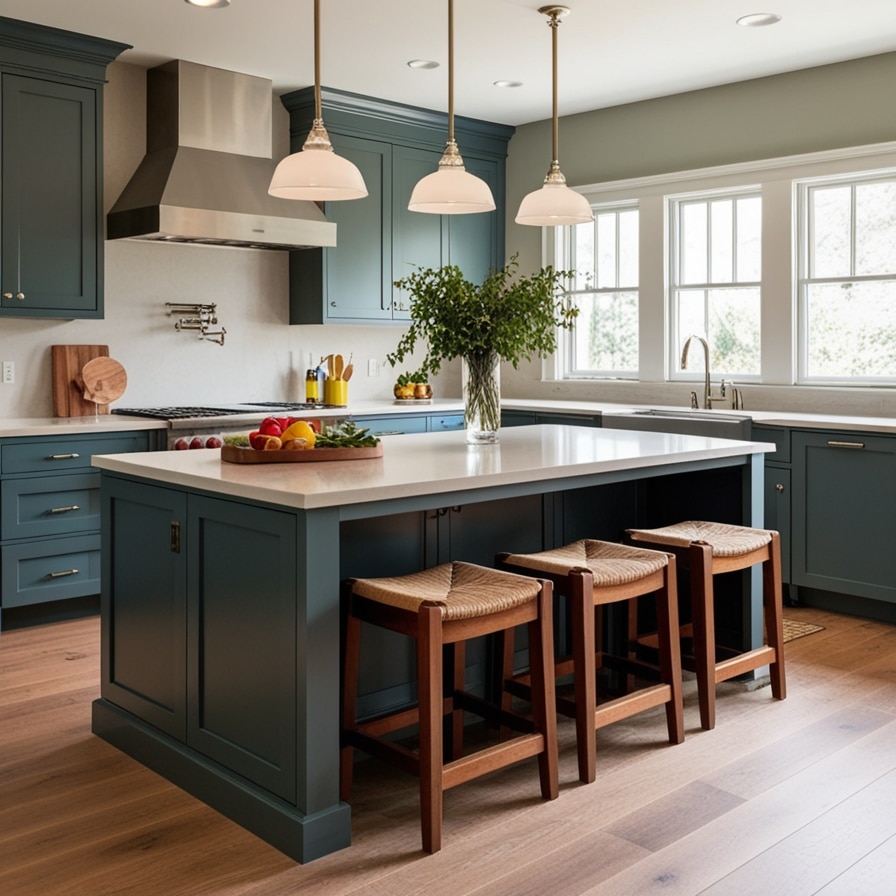
Features and Benefits:
- Space-saving solution: Eliminates the need for bulky dining furniture.
- Hidden storage: Benches often double as concealed storage for less-used items like seasonal tableware.
- Comfortable dining area: Add plush cushions for a cozy feel.
Example: A wooden bench attached to the shorter leg of an L-shaped island can seat up to four people. Pair it with a slim rectangular table for a charming breakfast nook. Use matching wood finishes for a cohesive look that complements the kitchen design theme.
3. Add a Cooktop to Maximize Utility
Turn your island into a culinary powerhouse by integrating a cooktop on the island. This approach is ideal for homeowners looking to create a functional cooking space within a small footprint.
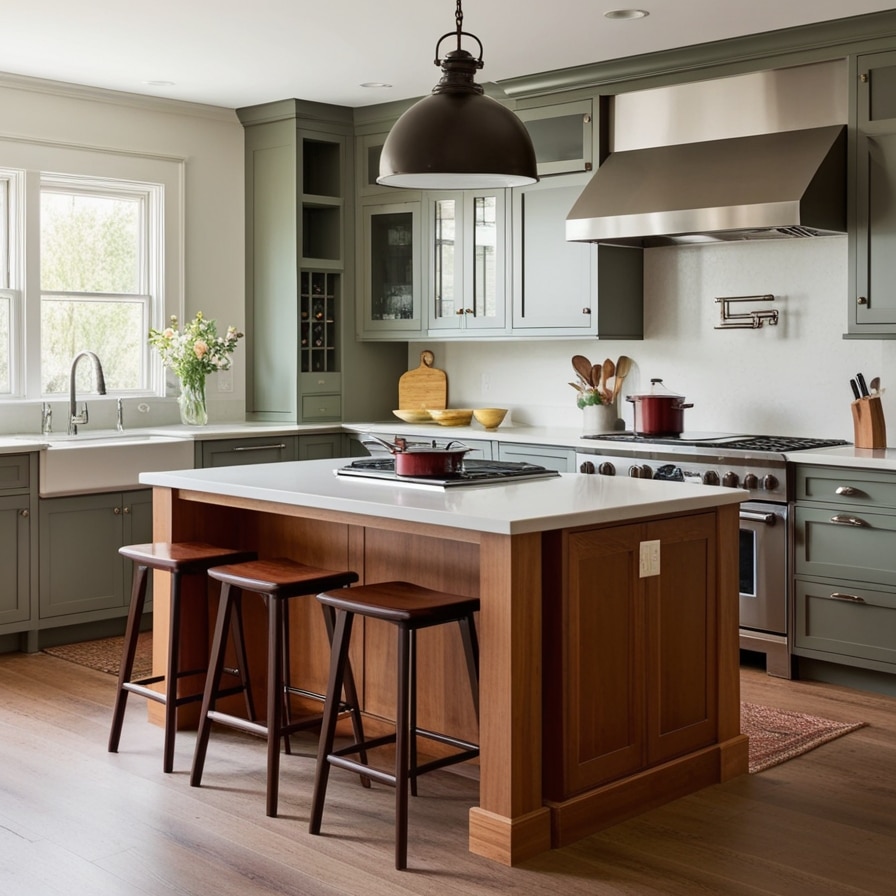
Practical Considerations:
- Ventilation: Install a low-profile range hood or invest in a downdraft ventilation system.
- Counter space: Ensure ample space on either side of the cooktop for prepping ingredients.
- Safety: Place the cooktop in a location that minimizes accidents, away from heavy foot traffic.
Adding a cooktop to your L-shaped kitchen island creates a central hub for cooking and entertaining. Guests can sit nearby at the bar area, allowing you to interact while preparing meals.
4. Emphasize Functional Storage Solutions
Small kitchens demand smart storage, and the functional storage space within an L-shaped island is a game-changer.
From pull-out shelves to vertical dividers, these islands can be tailored to fit your needs.
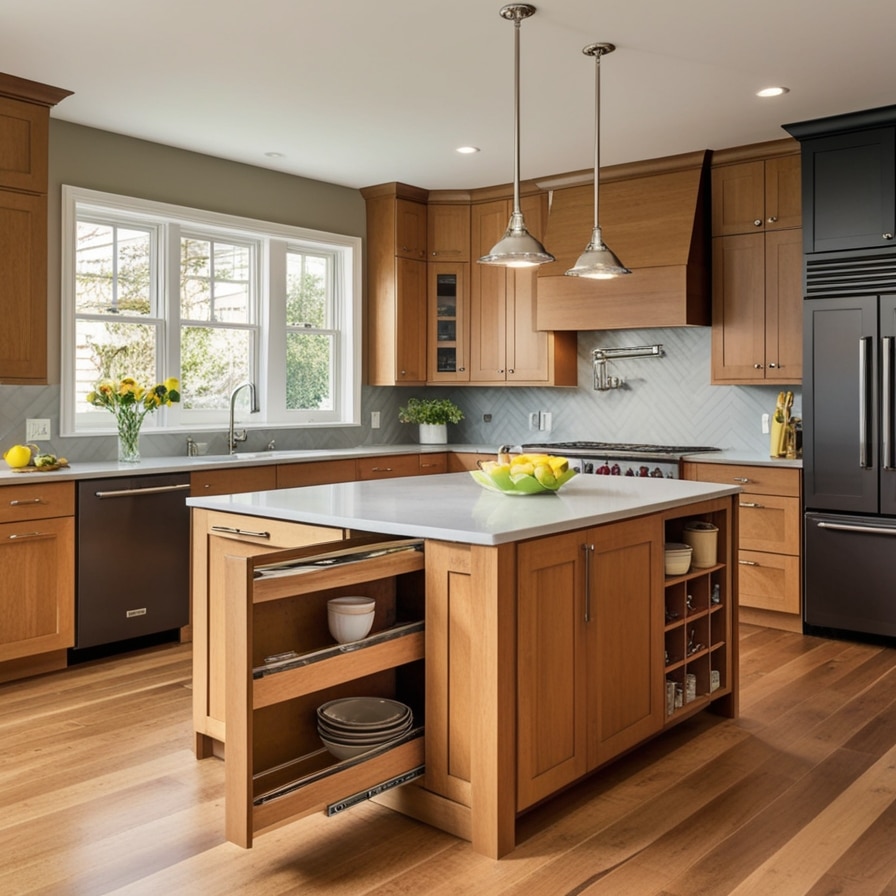
Storage Ideas:
- Pull-out drawers: Perfect for storing pots, pans, and utensils.
- Hidden compartments: Ideal for keeping less-used appliances like blenders.
- Open shelving: Display cookbooks, decorative bowls, or plants for a stylish touch.
Pro Tip: Use soft-close mechanisms to ensure drawers operate quietly and last longer. Integrate charging stations or small cubbies for electronics, ensuring your kitchen remains both functional and organized.
5. Warmth and Texture with Wooden Islands
A wooden island adds warmth and natural charm to your kitchen. It complements both modern and rustic kitchen designs, making it a versatile choice.
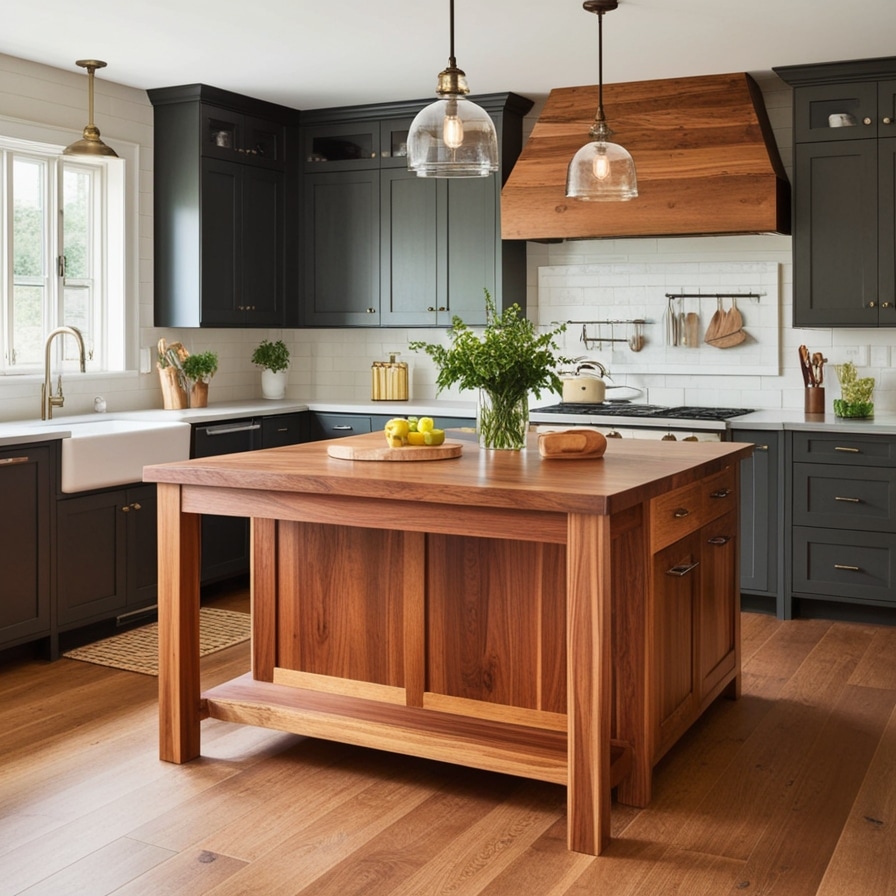
Material Options:
- Reclaimed wood: Sustainable and full of character.
- Walnut or oak: Durable choices that offer rich tones.
- Butcher block countertops: Blend functionality with timeless appeal.
Styling Tip: Combine a wooden island with sleek, neutral cabinets to create balance. Use pendant lights with warm-toned bulbs to highlight the wood’s natural grain.
6. Transform It into a Breakfast Bar
An L-shaped island that doubles as a breakfast bar is a space-saving solution that adds functionality. It’s perfect for casual meals, morning coffee, or even quick work sessions.
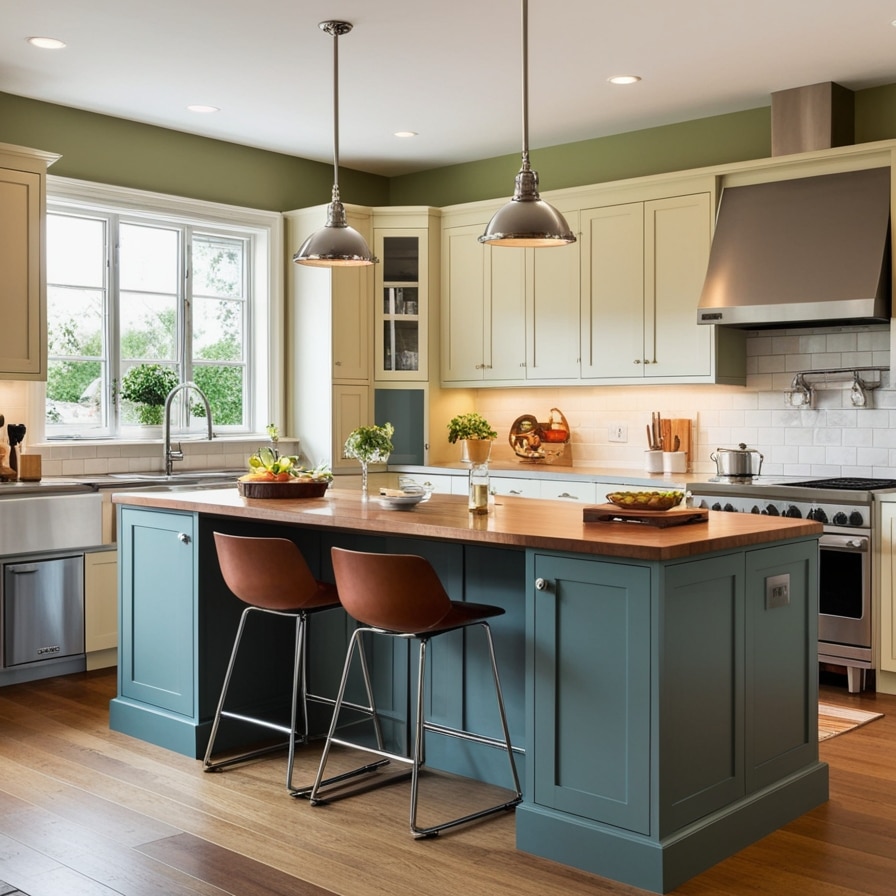
Benefits:
- Dual-purpose design: Functions as both dining space and prep area.
- Compact seating: Add slim stools that can be tucked under the countertop when not in use.
- Sociable setup: Allows family or guests to interact while you cook.
For small kitchens, ensure there’s at least 12 inches of overhang to provide comfortable legroom. Choose stools in materials like metal or wood to match your kitchen design theme.
7. Add a Sink for Increased Efficiency
An island with a sink boosts your kitchen’s functionality by creating a secondary prep zone. This layout works well in busy kitchens where efficiency is key.
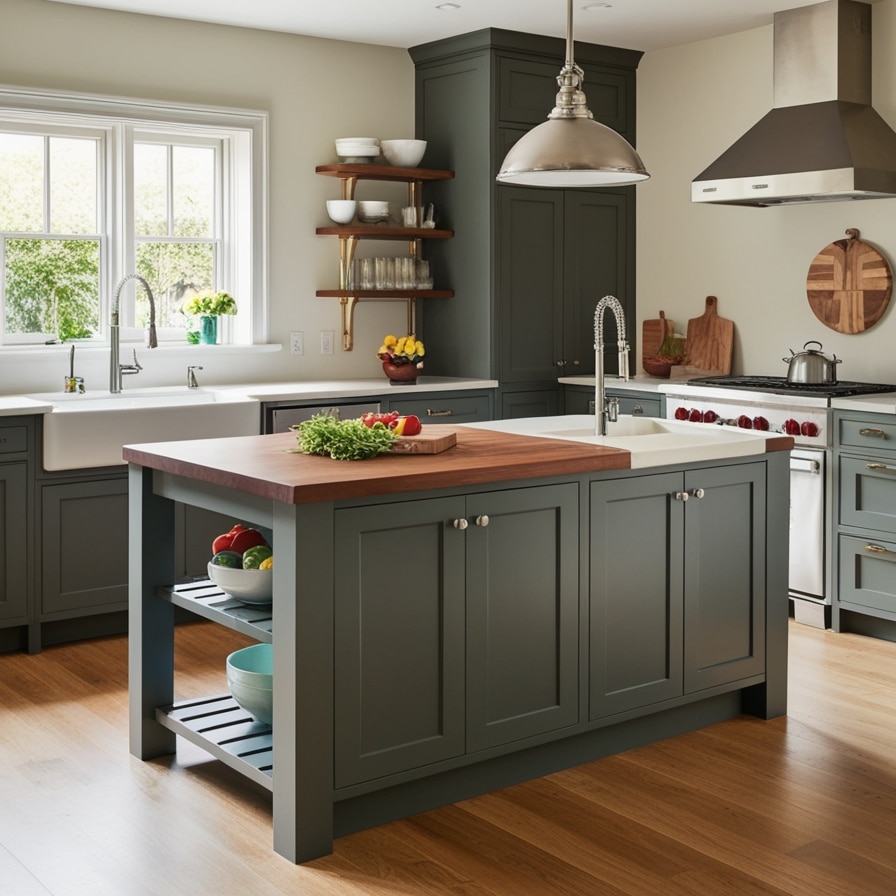
Advantages:
- Streamlines workflow: A sink on the island allows for quick cleanup during meal prep.
- Customizable: Add features like soap dispensers, cutting boards, or integrated colanders.
- Compact plumbing solutions: Modern designs minimize the need for complex installations.
Pro Tip: Install the sink on the shorter leg of the L-shaped island to free up the longer section for food prep or seating.
8. Invest in Multifunctional Features
A multifunctional kitchen island combines storage, seating, and workspace into one design. This approach is perfect for homeowners who want to maximize utility without compromising aesthetics.
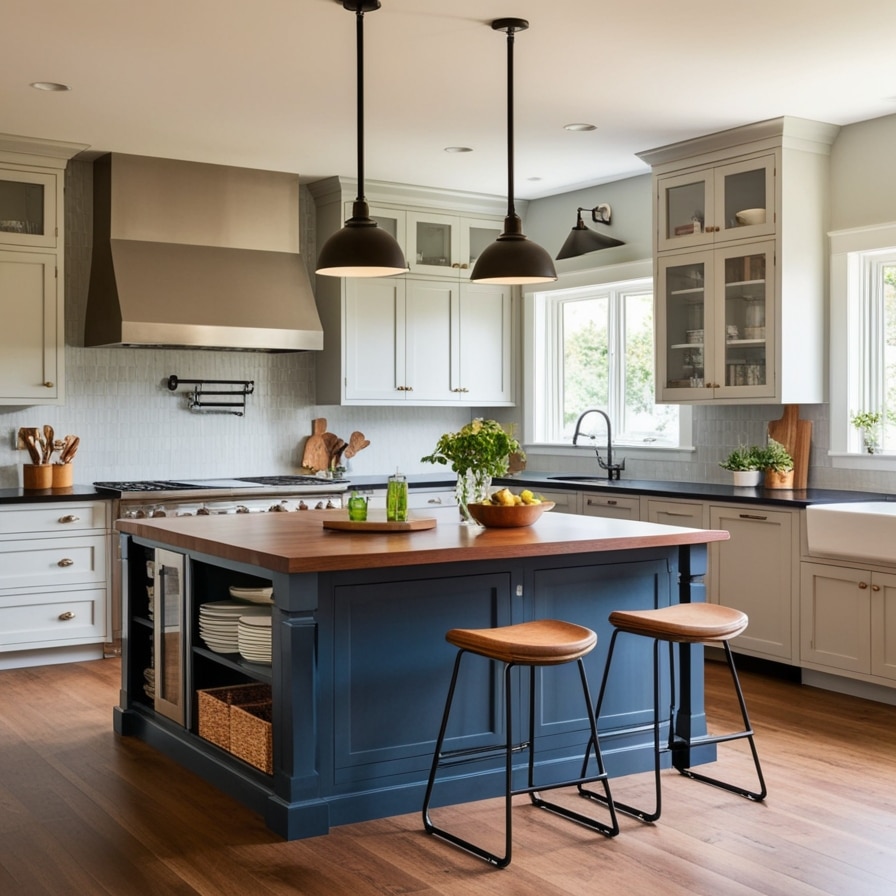
Features to Consider:
- Foldable countertops: Extend your workspace when needed.
- Integrated lighting: Add task lights to brighten specific zones.
- Appliance integration: Include mini fridges, dishwashers, or warming drawers.
This type of island works well in compact kitchens by providing a hub for all essential activities. Choose materials that blend durability with style, such as quartz or granite.
9. Choose a Mobile L-Shaped Island
A mobile kitchen island offers unmatched flexibility, allowing you to reconfigure your space as needed. This is especially useful for renters or those with evolving kitchen needs.
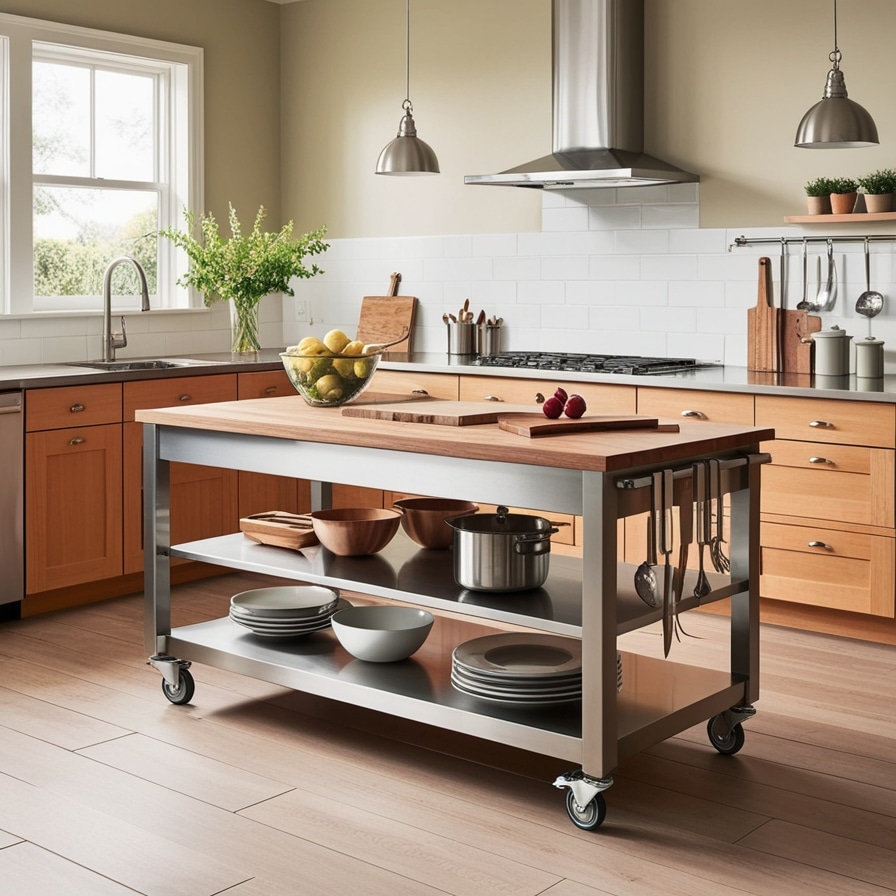
Design Tips:
- Lockable wheels: Ensure stability when the island is stationary.
- Lightweight materials: Opt for stainless steel or laminated wood.
- Compact storage: Include shallow drawers and hooks for utensils.
A DIY mobile kitchen island can be an affordable and creative project. Add custom finishes or decorative touches to make it uniquely yours.
10. Customize Your Island to Fit Your Space
A customized kitchen island design ensures the island fits seamlessly into your kitchen. This approach allows for personalized features that match your style and needs.
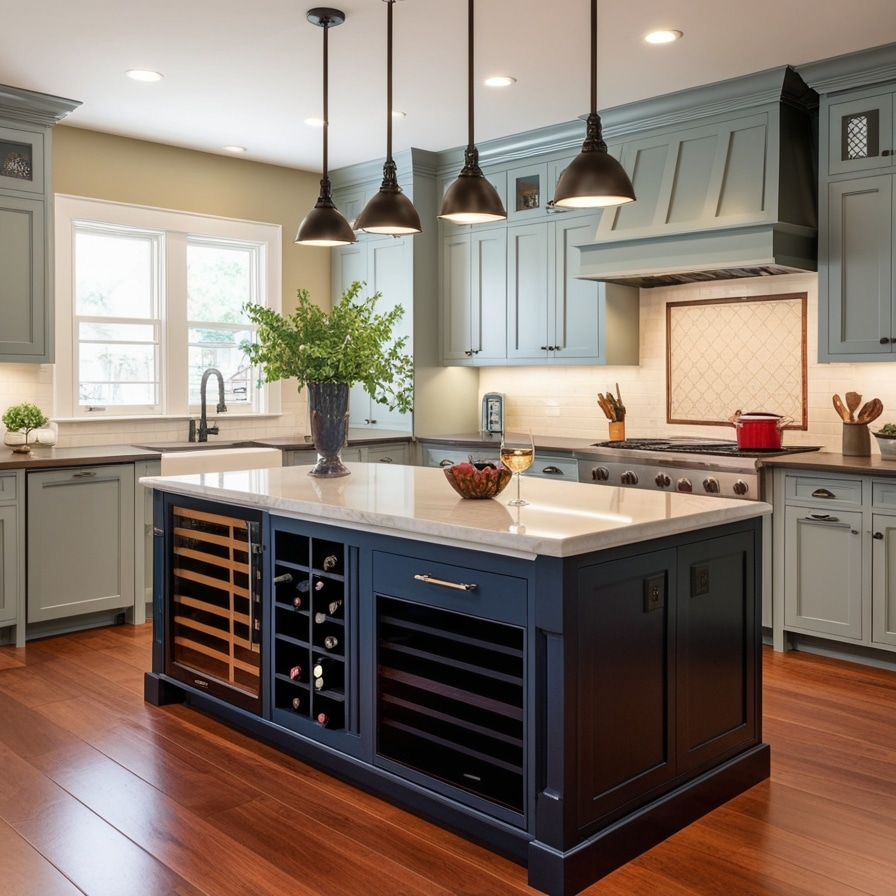
Customization Ideas:
- Built-in wine racks: Ideal for entertaining enthusiasts.
- Corner storage solutions: Maximize the use of the L-shape.
- Color coordination: Match the island’s finish to your existing cabinetry.
Hiring a professional or working on a DIY project can result in a unique and functional centerpiece for your kitchen.
11. Strategic Placement for Better Flow
The placement of your island is critical in ensuring a functional and efficient kitchen layout. Poorly placed islands can disrupt workflow and make the kitchen feel cramped.
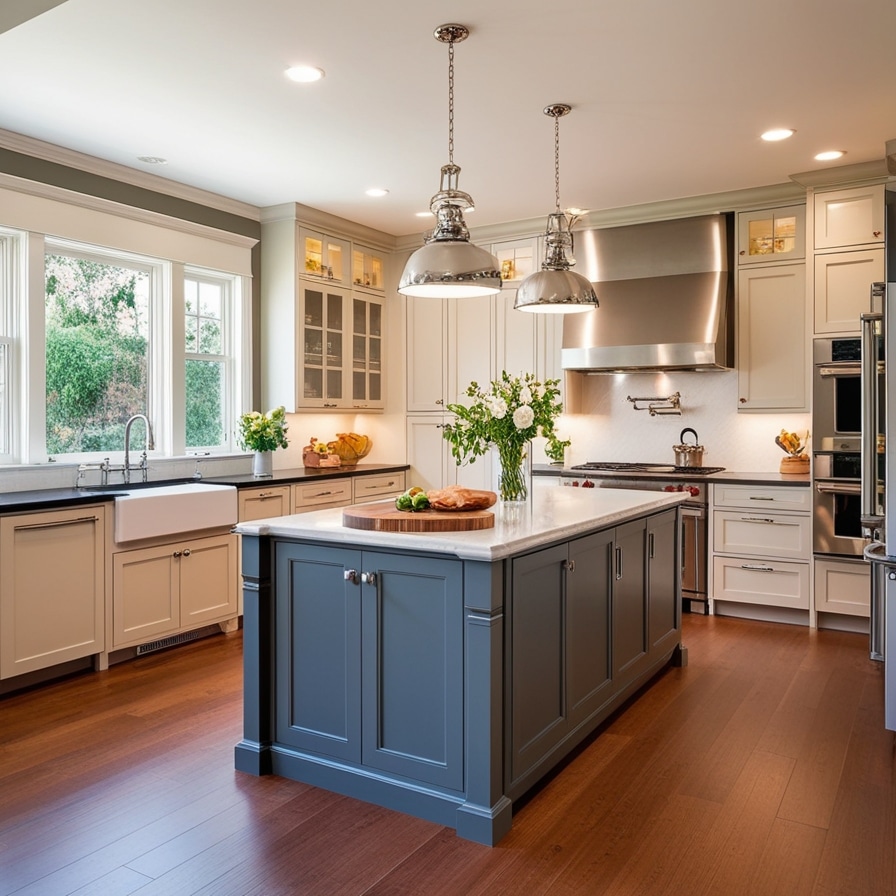
Tips for Ideal Placement:
- Maintain at least 36 inches of clearance around the island.
- Position it to create a natural workflow triangle between the sink, cooktop, and refrigerator.
- Avoid placing it too close to doors or walkways.
Use your island to divide the kitchen from adjacent spaces, such as a living or dining room, while keeping the area open and inviting.
12. Let the Light In
Maximizing natural light is essential in small kitchens, and strategically placing an L-shaped island can help. If your kitchen layout includes large windows or open spaces, position the island in a way that allows sunlight to fill the room.
Natural light creates a sense of openness and warmth, which is especially valuable in smaller spaces.
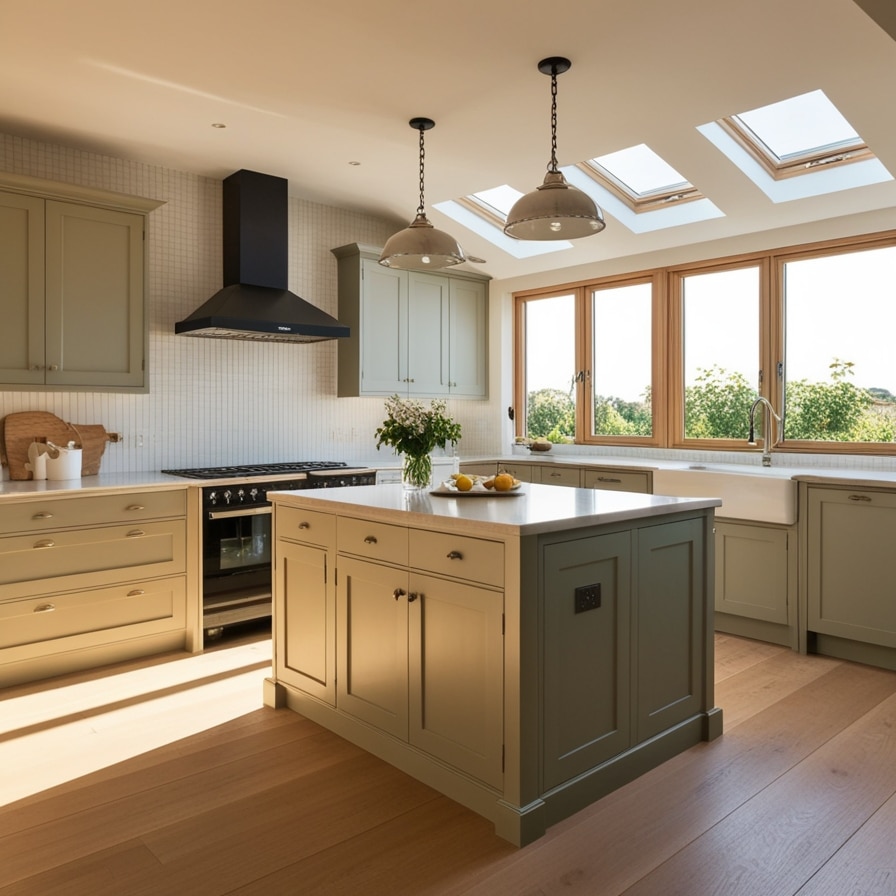
Lighting Tips:
- Position near windows: Place the island where it catches the most light, ensuring that the space feels bright and airy.
- Use light-colored finishes: Lighter countertops and cabinetry reflect sunlight and amplify the light that enters.
- Install skylights: If possible, consider adding a skylight above the island for a soft, overhead glow.
Incorporating natural light not only enhances the island’s visual appeal but also contributes to energy efficiency, reducing the need for artificial lighting during the day.
13. Play with Color Scheme for a Bold Impact
Color plays a pivotal role in creating a visually stunning and cohesive kitchen design. For small kitchens, choosing the right color scheme for the L-shaped kitchen island can help define the space.
By playing with contrasts or complementary colors, you can make the island a bold focal point or blend it seamlessly with the rest of your kitchen decor.
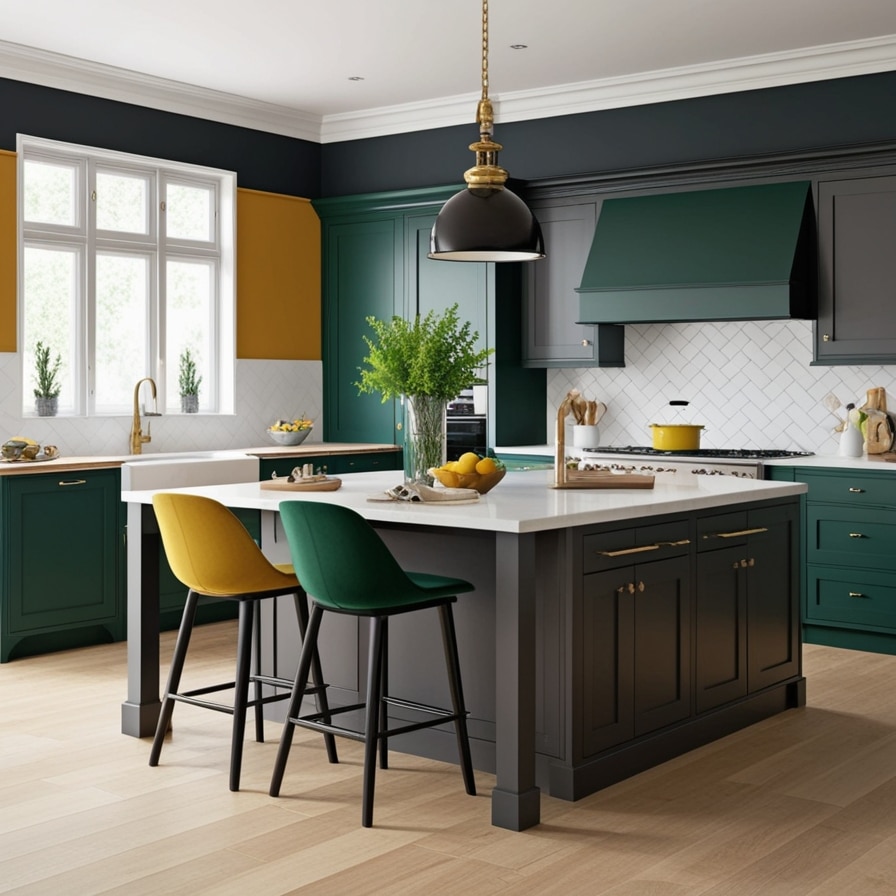
Color Ideas:
- Bold island accents: Opt for vibrant colors like deep navy, emerald green, or mustard yellow to create an eye-catching focal point.
- Neutral tones: White, grey, or beige provide a timeless, understated look and enhance the perception of space.
- Two-tone islands: Combine contrasting shades, such as a dark island base with a light countertop, for added visual interest.
When selecting your color palette, consider the overall kitchen vibe you wish to create. If you prefer a more traditional look, classic wood tones or soft pastels may work best, while modern kitchens benefit from bold hues or sleek metallic finishes.
14. Incorporate Open Shelving for a Touch of Personality
An open shelving kitchen island is a brilliant choice for small kitchens, offering both functional storage and an opportunity to display personal touches.
Open shelving not only makes frequently-used items easily accessible but also adds character to your kitchen design. This design is ideal for homeowners who enjoy showcasing decorative elements or keeping essentials within arm’s reach.
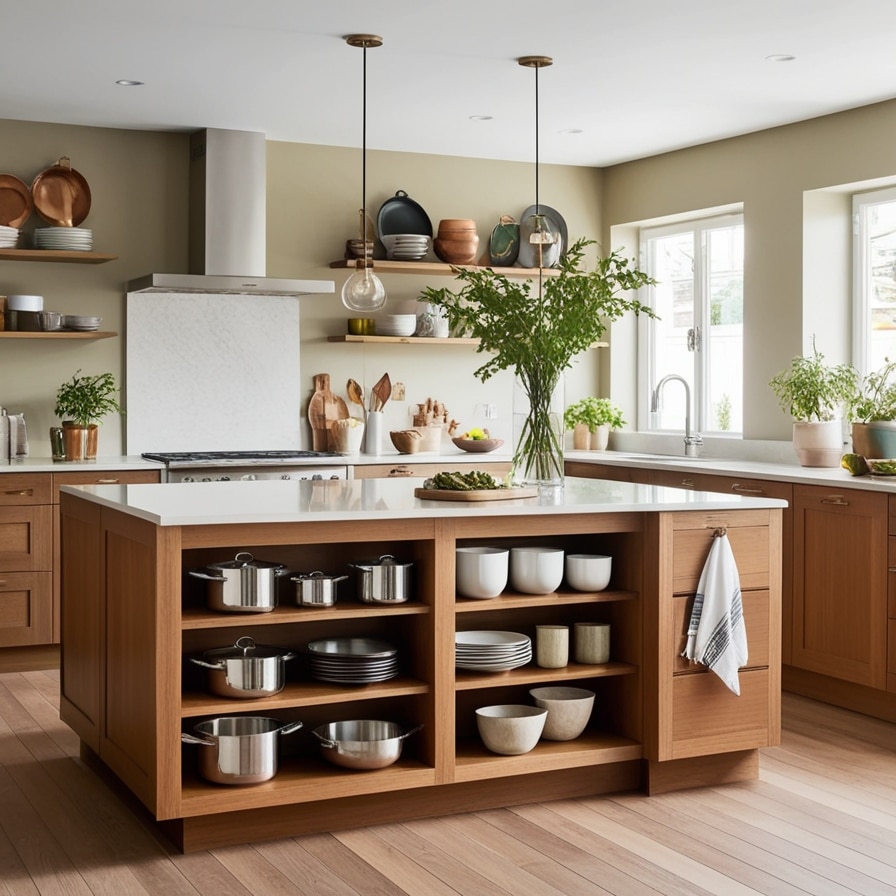
Open Shelving Ideas:
- Display cookware: Arrange your pots, pans, and mixing bowls on the shelves for both function and style.
- Incorporate plants: Add a few plants or herbs to infuse life and color into the space.
- Stylize with dishes and glassware: Use open shelves to showcase elegant dinnerware or unique glassware collections.
Open shelving works particularly well in kitchens with a minimalist aesthetic, allowing your kitchen’s design to feel more open and less cluttered. Just be mindful to keep the shelves tidy to maintain an uncluttered look.
15. Use a Table as a Kitchen Island Alternative
In tight kitchens where an island may not fit, using a table as a kitchen island is a clever alternative. A table provides additional workspace and storage without overwhelming the space.
The versatility of a table is unmatched, as it can easily function as both a prep area and a dining zone, adapting to your kitchen’s needs.
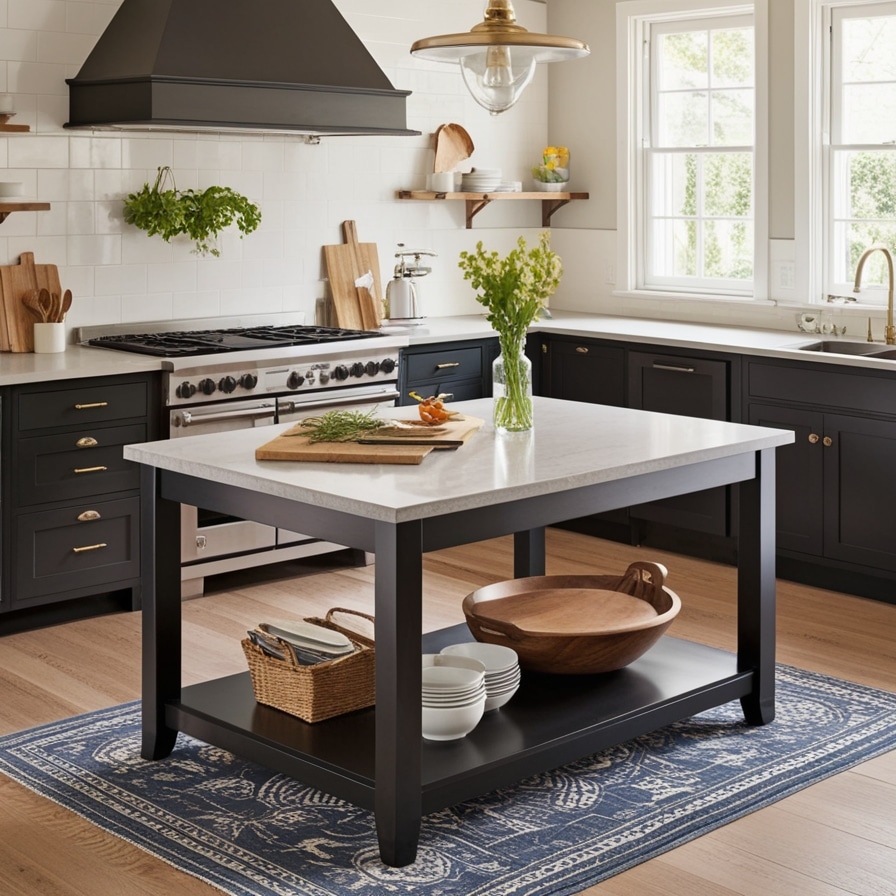
Benefits of Using a Table:
- Flexible dining: Tables often provide more seating than islands, making them perfect for small families or those who entertain frequently.
- Simple and cost-effective: A table can often be less expensive than a custom-built island, making it a budget-friendly solution.
- Multi-use functionality: Besides serving as a work area, a table can double as a workspace for tasks like sorting mail, schoolwork, or craft activities.
To create a cohesive look, choose a table that complements your L-shaped kitchen layout and cabinetry, blending in without taking up too much space. A sleek, minimal design works well, while a rustic wooden table adds a homely feel to the kitchen.
16. Butcher Block Island
A butcher block island provides the perfect blend of beauty and functionality. It’s an especially popular choice for kitchens that prioritize cooking and meal prep, as it offers a durable, easy-to-maintain surface.
Butcher block is also highly versatile, working well with both modern and rustic kitchen design themes.
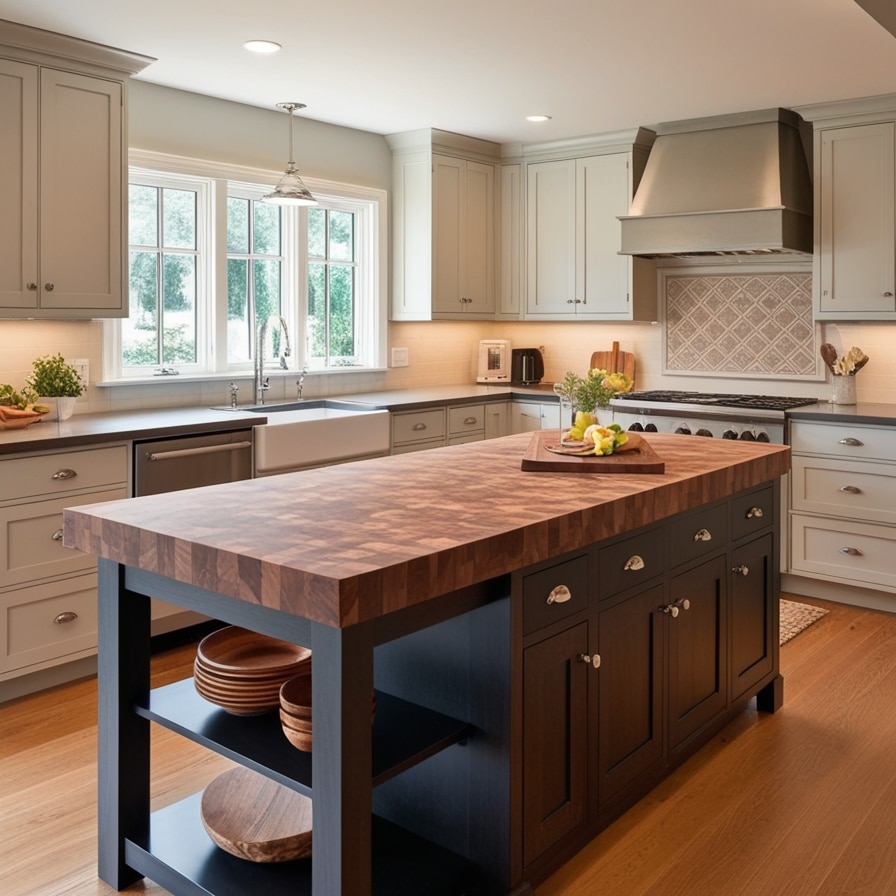
Benefits:
- Durable and long-lasting: Butcher block countertops can withstand heavy use, making them ideal for chopping, cutting, and food preparation.
- Adds warmth: The natural wood grain brings a cozy, inviting feel to your kitchen.
- Easy maintenance: Sanding and oiling the wood periodically keeps it looking fresh and extends its life.
This type of countertop can complement other materials in your kitchen, such as marble or stainless steel, for a balanced design. If you’re interested in a DIY mobile kitchen island, consider using butcher block for an affordable yet stylish option that you can personalize with different stains or finishes.
17. Built-In Cutting Board
Incorporating a built-in cutting board into your L-shaped kitchen island is an excellent way to maximize kitchen efficiency.
Cutting boards take up valuable counter space when used separately, so integrating one into the island creates a seamless workspace where meal prep and cleanup are more convenient.
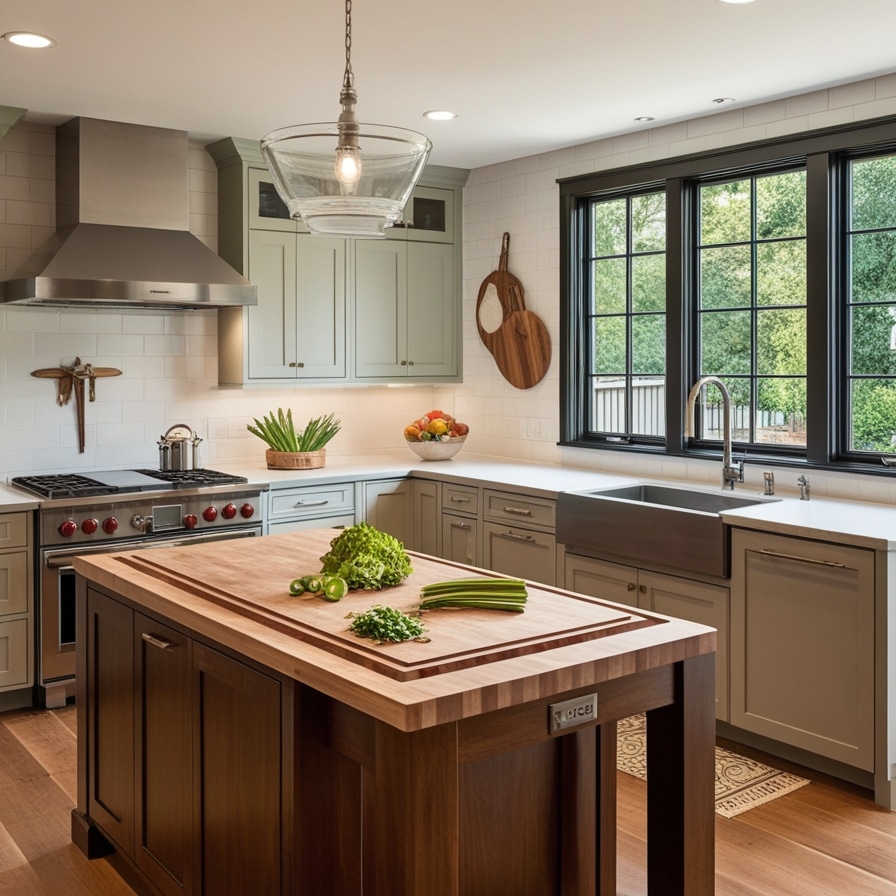
Features:
- Seamless integration: The cutting board becomes a permanent part of the island, eliminating the need to find counter space each time you chop.
- Space-efficient: No more cluttering your countertops with separate boards; it’s all in one.
- Easy to clean: A built-in cutting board often has edges to contain juices and scraps, simplifying cleanup.
Built-in cutting boards are typically made from wood, bamboo, or durable synthetic materials. These options offer long-term durability while maintaining a clean aesthetic.
18. DIY Mobile Kitchen Island
Building a DIY mobile kitchen island is a great way to achieve custom design and functionality without breaking the bank. If you’re short on space and need flexibility, a mobile island that can be moved as needed is an ideal solution.
Plus, crafting your own allows you to personalize the island with your choice of materials, finishes, and features.
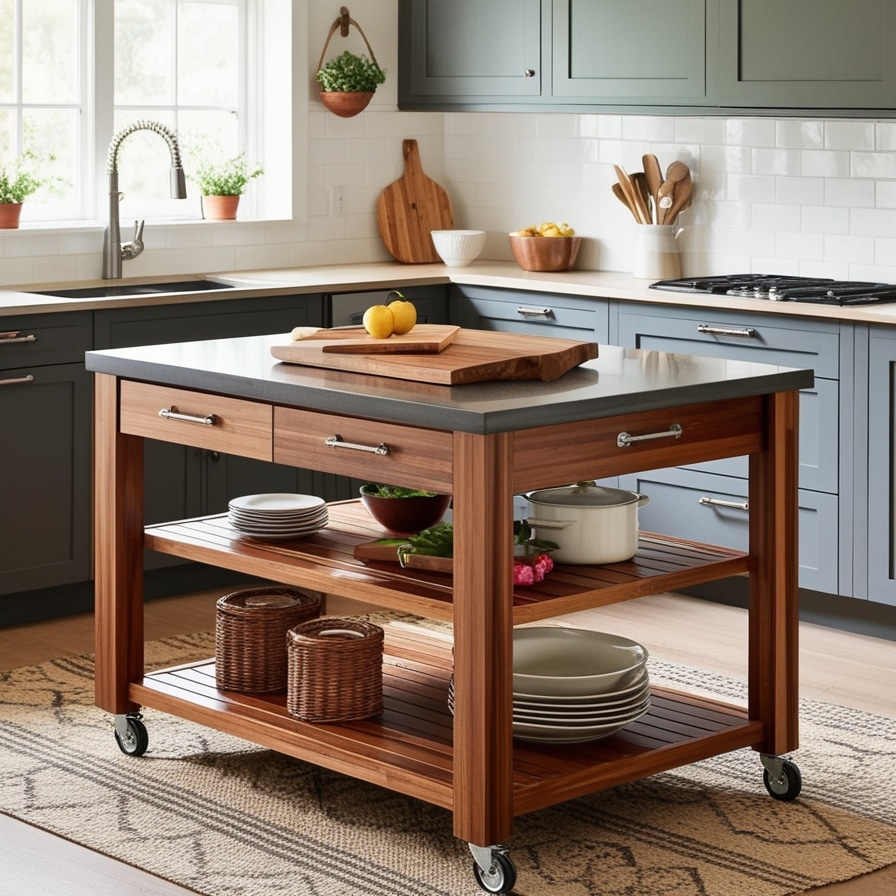
DIY Considerations:
- Materials: Use materials like reclaimed wood, metal, or bamboo to match your existing kitchen décor.
- Wheels: Opt for heavy-duty lockable wheels to ensure the island stays in place when needed.
- Custom storage: Design your island with drawers, shelves, or hooks to maximize storage.
Not only does this project provide a functional piece of furniture, but it also adds a personal touch to your kitchen design. Plus, it can be customized to fit your exact storage and workspace needs.
19. Stylish Kitchen Island with Custom Detailing
Adding stylish kitchen island ideas with custom details will elevate your kitchen’s look while offering practical benefits.
Custom details can include unique legs, hardware, and finishes that match or contrast with your existing kitchen features. Whether you prefer a sleek modern design or a rustic vibe, customization lets you bring your vision to life.
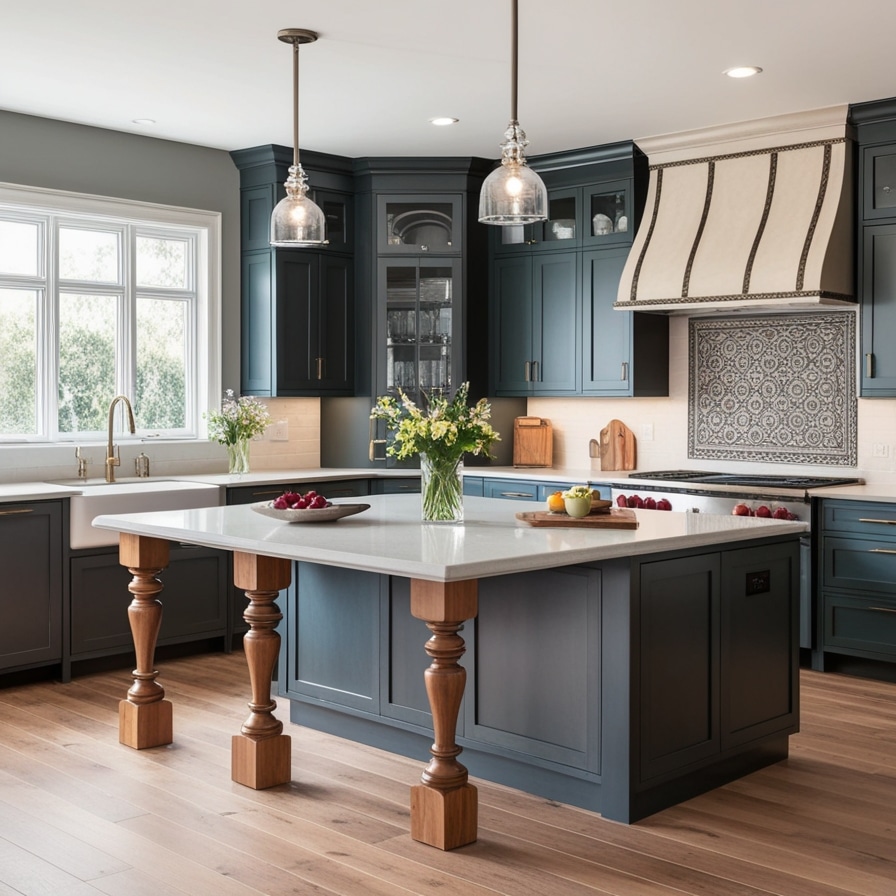
Design Tips:
- Custom legs: Opt for turned wooden legs or metal bases to add a personalized touch.
- Incorporate intricate finishes: Add decorative molding or a patterned backsplash behind the island to make it stand out.
- Unique countertop: Choose granite, quartz, or even concrete for a sleek or industrial aesthetic.
Customizing your L-shaped island ensures that it serves as a functional centerpiece while reflecting your taste.
Whether simple or intricate, the details will make your kitchen feel special and uniquely yours.
20. Use an Island Divider to Separate Spaces
L-shaped islands work beautifully as space dividers in open-concept kitchens. They help define distinct zones within a room, such as the cooking area and the dining or living space.
This technique is particularly useful in apartments or homes with an open layout.
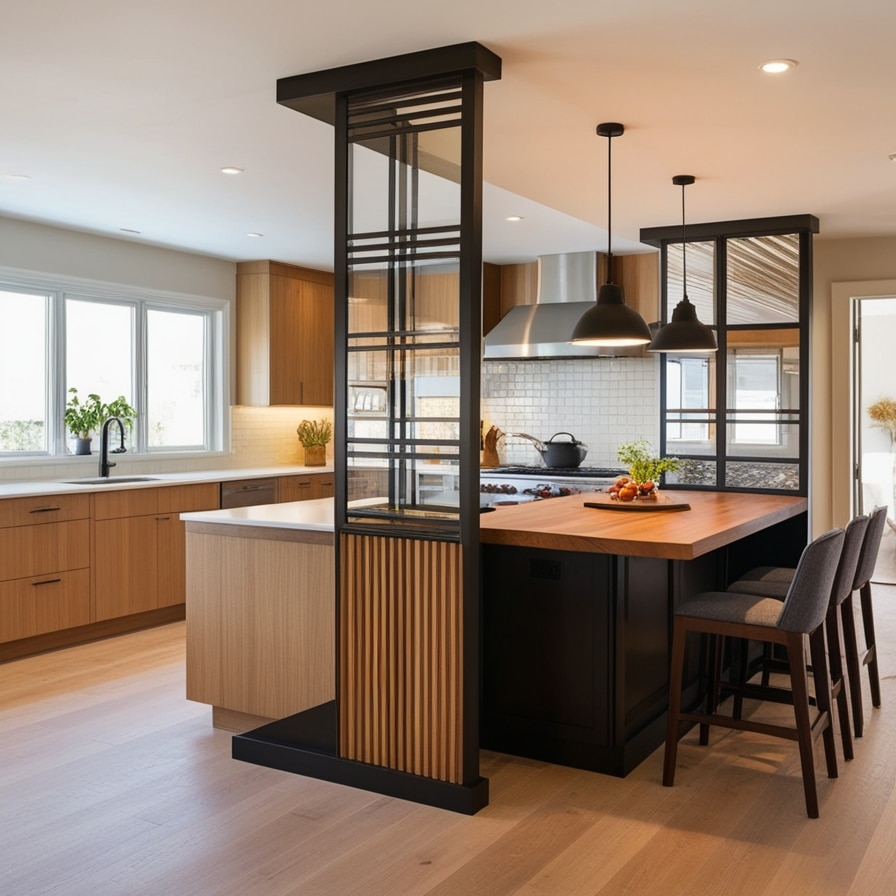
Divider Ideas:
- Bar seating: The longer side of the L-shaped island can act as a boundary between the kitchen and living areas.
- Decorative panels: Install glass or wood panels at the back of the island to provide visual separation.
- Layered lighting: Use pendant lights over the island to draw attention to the divide and create a cozy atmosphere.
An island divider can improve flow by clearly marking the kitchen area while maintaining an open, airy feel. Consider adding plants or décor to enhance the visual appeal of the divider.
21. Utilize Multi-Level Island Design for Added Functionality
In small kitchens, every inch of space counts. A multi-level L-shaped island offers a creative solution to maximize both workspace and functionality.
By incorporating varying heights into the island, you can create distinct zones for different activities, such as food preparation, cooking, and dining.
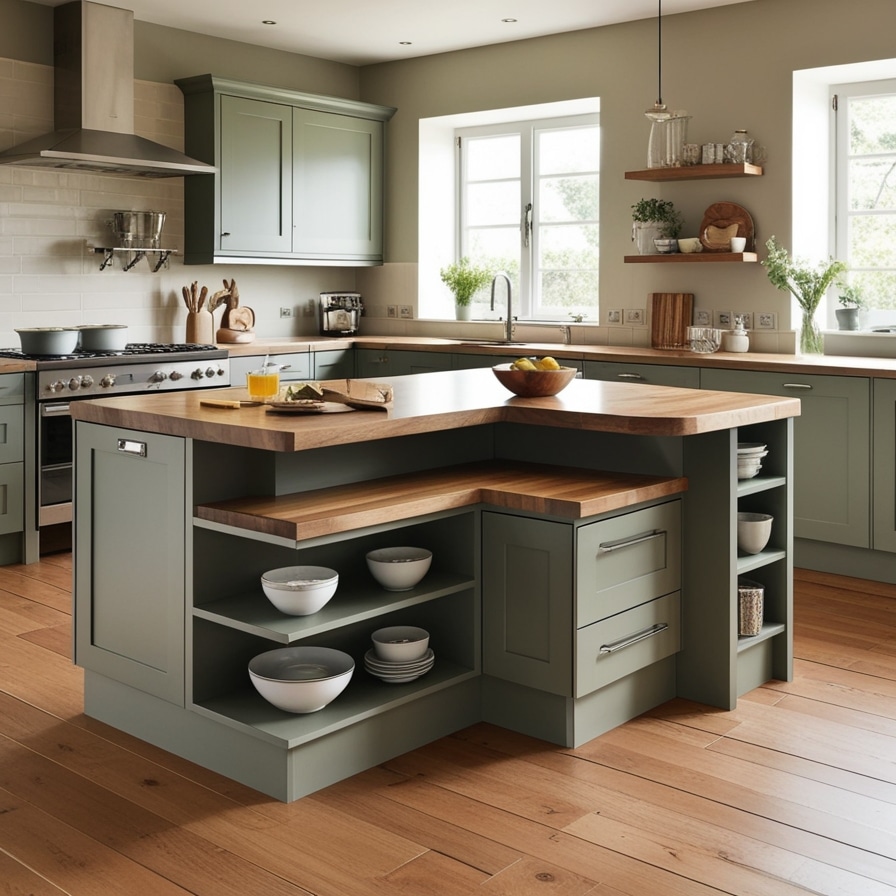
Multi-Level Design Benefits:
- Separation of tasks: A raised section can be used for meal prep, while a lower section can serve as a breakfast bar or dining space.
- Increased seating options: The raised side can accommodate bar stools for casual dining or socializing, while the lower side remains accessible for kitchen tasks.
- Visually appealing: The variation in height adds visual interest and depth to your kitchen, making the space feel dynamic and well-thought-out.
Incorporating a multi-level design is perfect for homes with an open layout, allowing the island to serve as both a functional workspace and a stylish feature.
Conclusion
Choosing the right L-shaped kitchen island can completely transform a small kitchen. From maximizing storage to creating a multi-functional space, these design ideas allow you to optimize every inch of your kitchen, making it not only more efficient but also more inviting.
Whether you’re incorporating custom features, like butcher block countertops or a built-in cutting board, or exploring innovative ways to introduce color and natural light, the possibilities are endless.
By carefully considering your space and how you use it, your L-shaped island will become the heart of your kitchen both a workhorse and a stylish statement piece.

George Martin is a home décor expert and the creative mind behind Home Pedos. With years of experience in transforming spaces, George shares the latest trends, innovative ideas, and practical tips to help you create a home you love. His passion for design is evident in every article, making home styling both accessible and inspiring.