Open concept kitchens and living rooms are the essence of modern home design, marrying function with style. This layout not only enhances communication and interaction among family members but also allows natural light to flow freely, creating an inviting atmosphere. In this guide, we will explore 20 unique open concept kitchen-living room designs that can truly transform your home. Each idea comes with its own set of advantages and can cater to various tastes.
The Flow of Open Spaces: Importance and Benefits
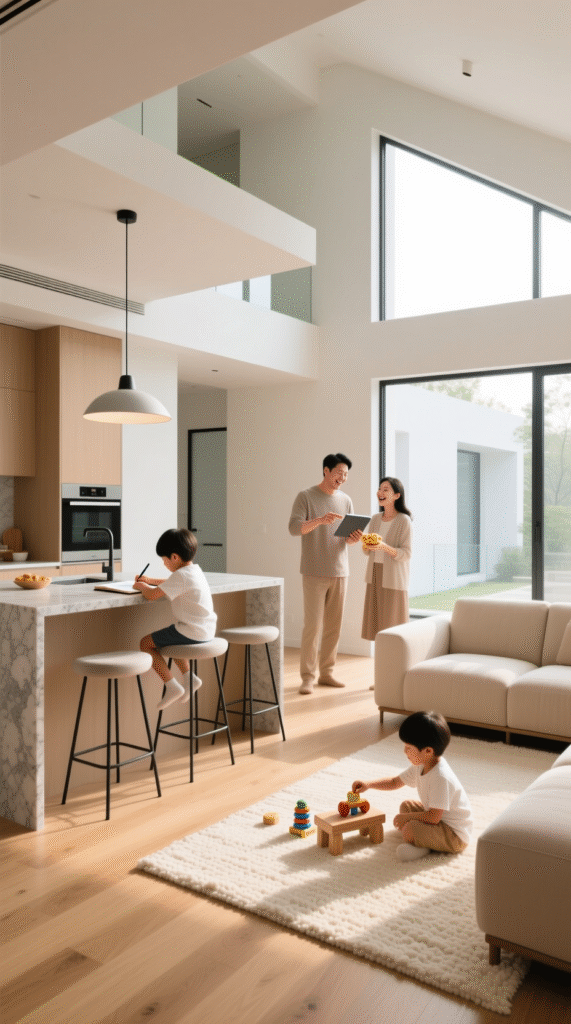
Open concept designs eliminate barriers between spaces, giving a sense of freedom. It’s important to understand the benefits first.
Enhanced Interaction: Families and guests can engage in conversations effortlessly, regardless of whether they’re cooking or lounging.
Natural Lighting: Without walls, light bounces around, brightening every corner of the home.
Versatility in Design: Open spaces can be adapted based on your needs, whether that’s hosting a party or enjoying a quiet evening.
- Increased Perceived Space: No walls means a clearer sightline, making areas feel much larger.
Modern Minimalism Meets Functionality
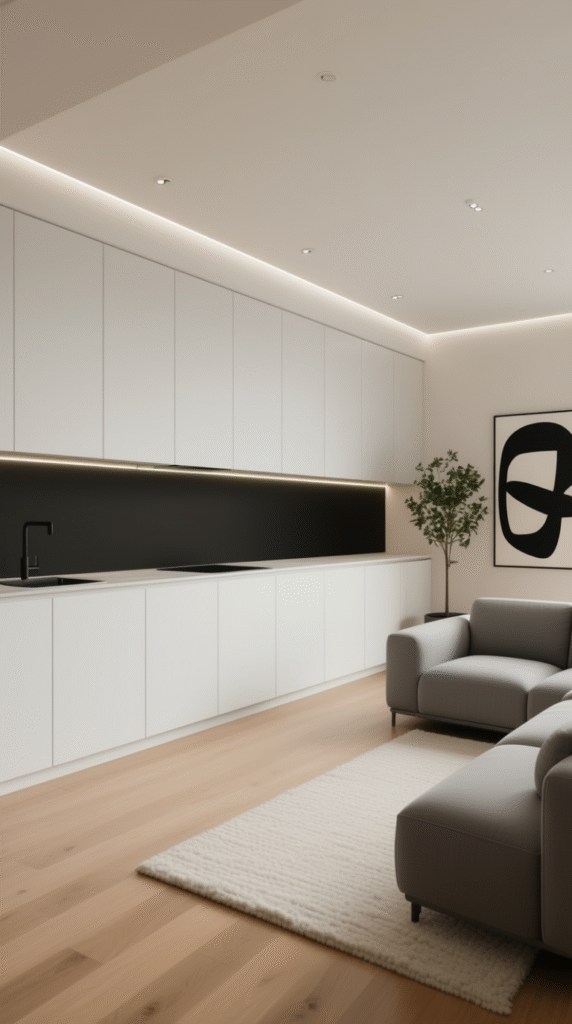
Minimalism focuses on functional designs and decluttering. Here are a few ways to incorporate this into your open concept kitchen-living room.
Clean Lines: A sleek island with bar stools can serve as both a prep area and dining space.
Monochromatic Color Schemes: Soft whites or light grays create a seamless look that’s easy on the eyes.
- Hidden Storage: Use cabinetry that hides away appliances. This will maintain the minimalist aesthetic.
Fact: Research shows that minimalistic designs can reduce stress by creating calming environments.
Rustic Charm
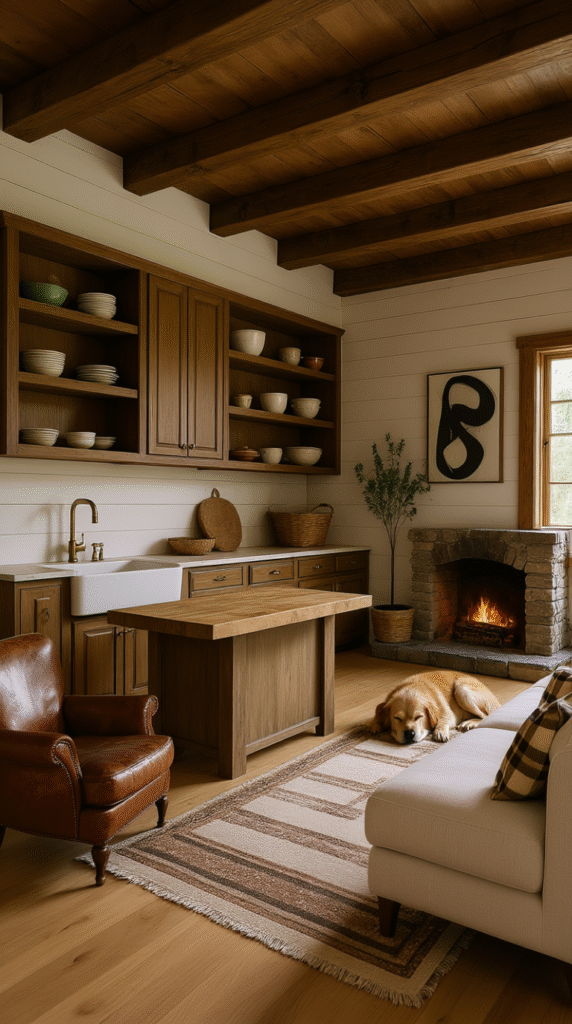
Rustic designs evoke warmth and coziness. Here’s how to blend a rustic kitchen with an open living space.
Wooden Beams: Exposed beams can add character while maintaining that cozy feel.
Natural Materials: Incorporating stone, wood, or metal will evoke nature.
- Soft Lighting: Use pendant lights with a vintage feel to illuminate the space warmly.
Industrial Chic
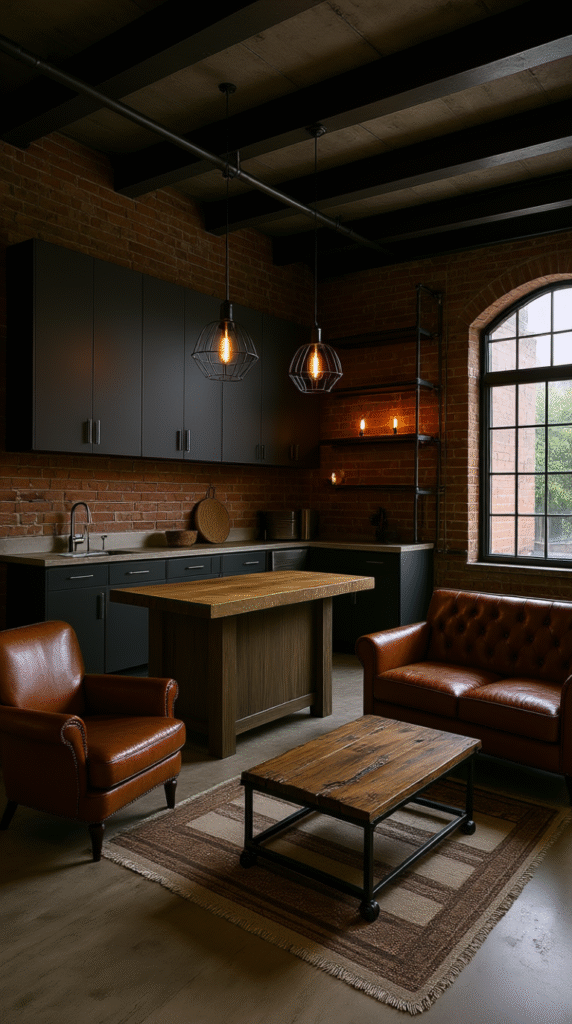
Industrial styles bring grit and edge while still being functional. This design is perfect for urban dwellers.
Exposed Brick: A brick wall adds texture, serving as a beautiful backdrop.
Metal Accents: Use metals like copper or wrought iron for fixtures and accessories.
- Open Shelving: Letting your cookware and dinnerware shine can enhance the industrial vibe.
Contemporary Elegance
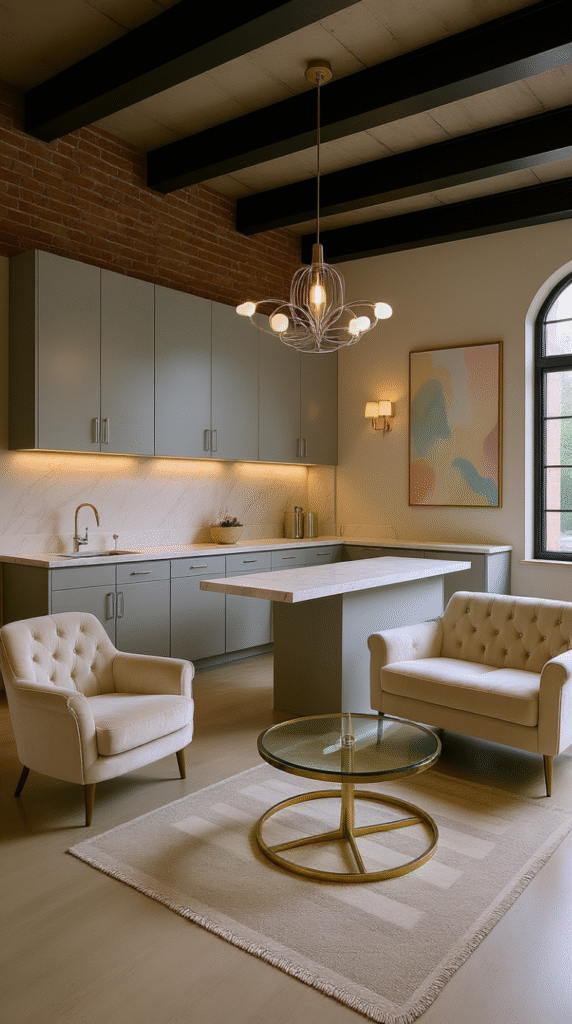
If you lean towards a more sophisticated look, contemporary designs can be your go-to.
Rich Color Palettes: Deep blues or emerald greens can add depth.
High-Quality Finishes: Glossy countertops will reflect light, enhancing the space’s openness.
- Sleek Furniture: Choose sculptural furniture to maintain an elegant aesthetic.
Vibrant Color Pop
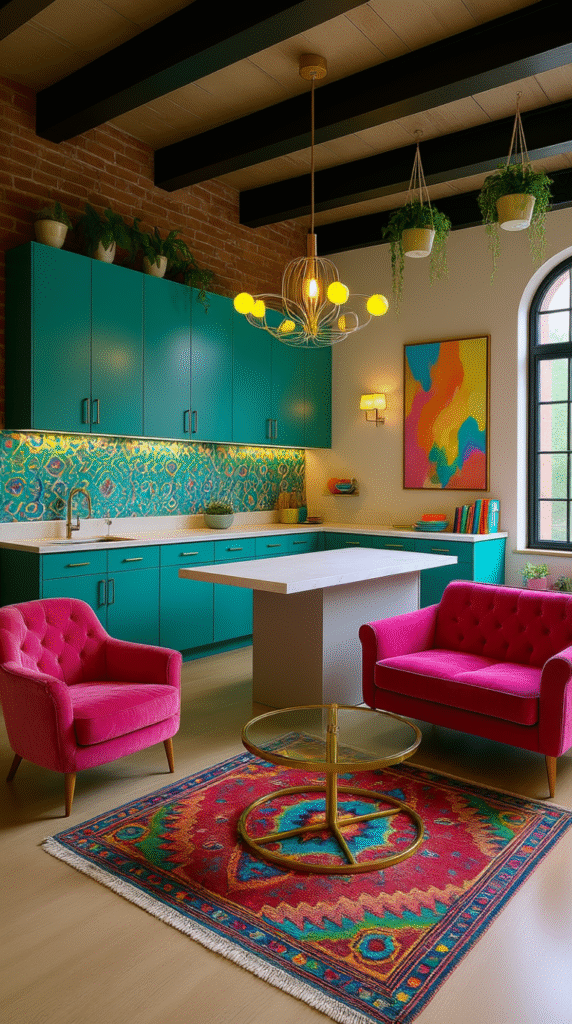
For those who believe in the power of color, here’s how to transform your space.
Accent Walls: Paint one wall with a bright hue to create focal points.
Colorful Fixtures: From a bold range hood to funky chairs, use colors that excite.
- Art and Decor: Incorporate vibrant artwork or decor pieces that draw attention.
Biophilic Design
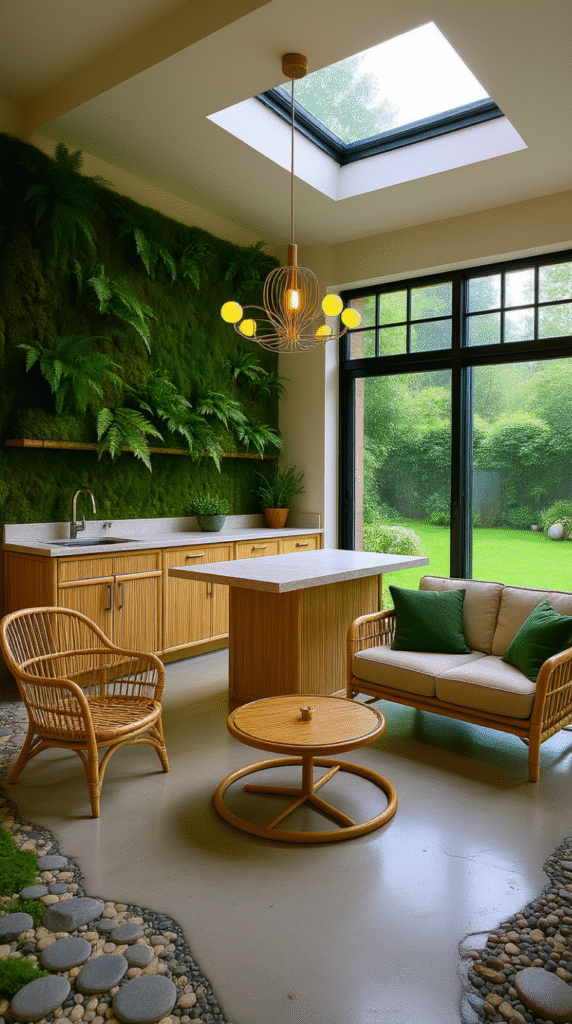
Bringing nature indoors has numerous mental health benefits. Here’s how to do that in your kitchen-living room design.
Plants: Add various plants that thrive in indoor conditions. They enhance air quality too!
Natural Light: Maximize windows and skylights to invite in as much natural light as possible.
- Earthy Tones: Use a color palette inspired by nature—greens, browns, and soft blues.
List of Popular Indoor Plants:
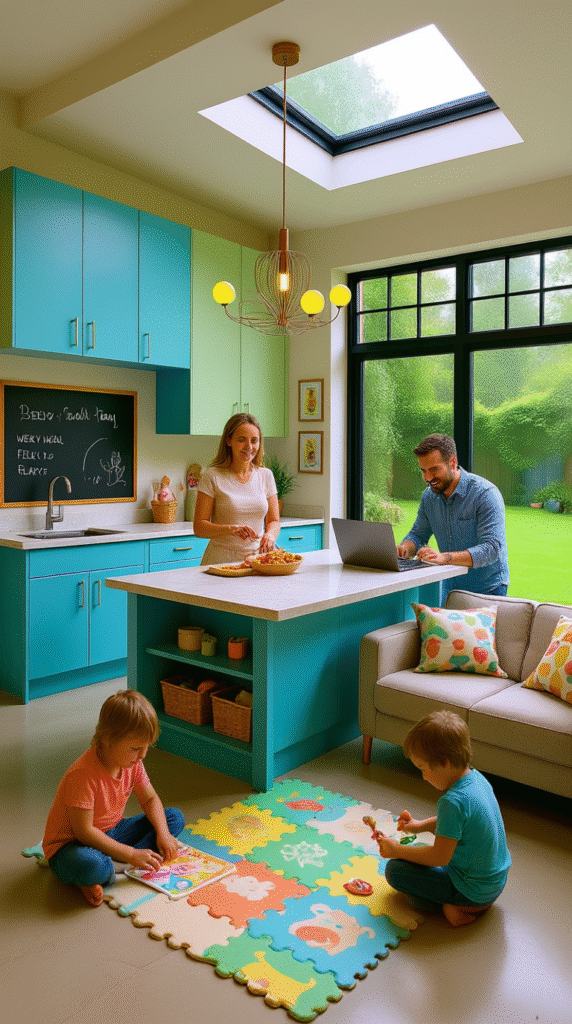
Pothos: Easy to care for, grows in low light.
Fiddle Leaf Fig: Adds height and visual interest.
- Snake Plant: Perfect for beginners, requires minimal maintenance.
Family-Friendly Designs
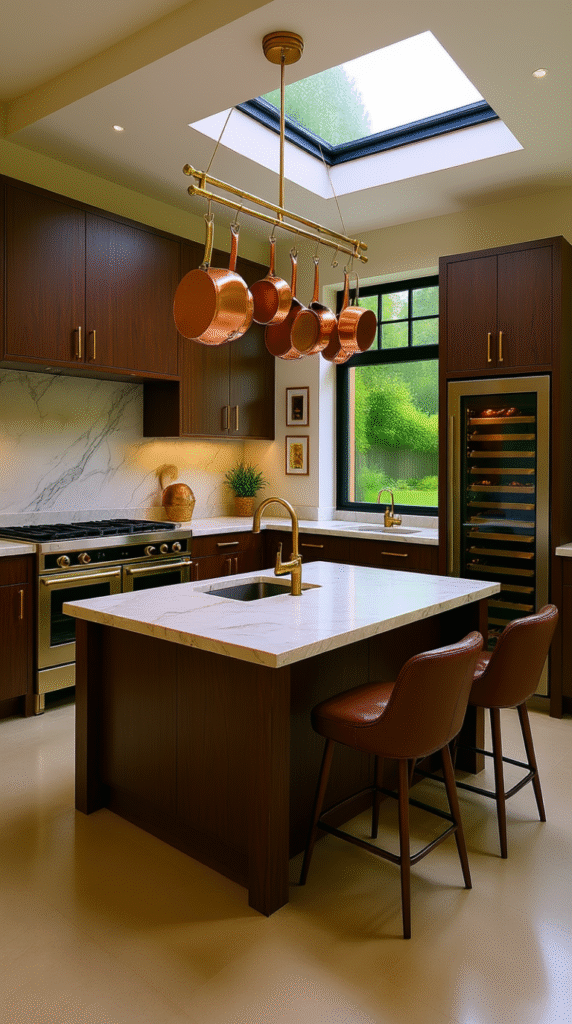
If you have kids or pets, consider these family-oriented strategies for your open concept space.
Durable Materials: Choose fabrics and surfaces that resist wear and tear.
Zoned Areas: Use rugs or furniture arrangements to create separate zones for play and relaxation.
- Smart Storage Solutions: Incorporate cubbies or toy bins that blend with your decor.
Culinary Experience Zones
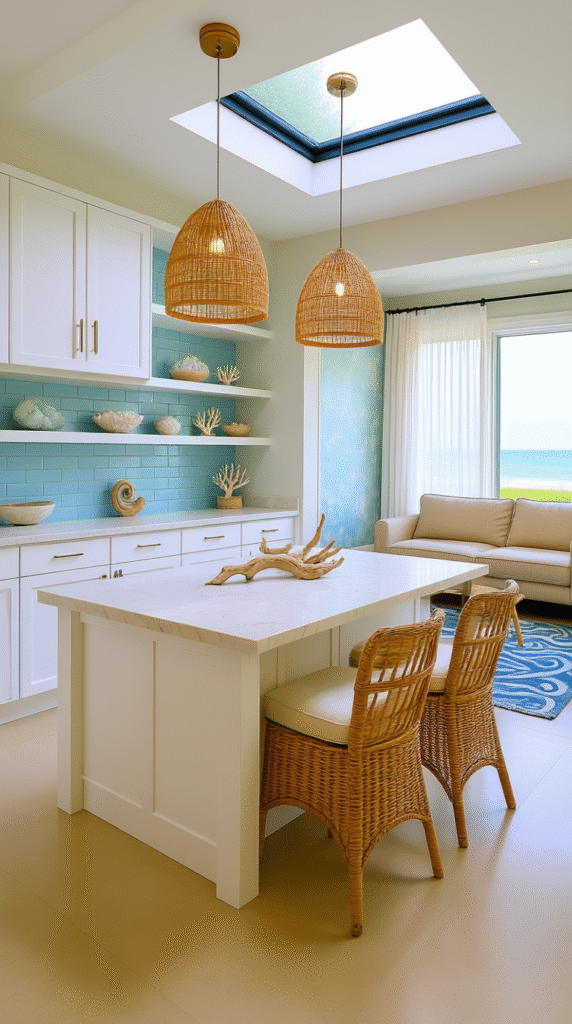
Elevate your cooking space into an experience. Here’s how:
Multi-Functional Islands: Design your island for cooking, eating, and socializing.
Integrated Technology: Utilize smart ovens or sound systems that integrate seamlessly.
- Open Pantry Designs: Show off your spices and oils with open shelving. It’s both functional and visually appealing.
Coastal Vibes
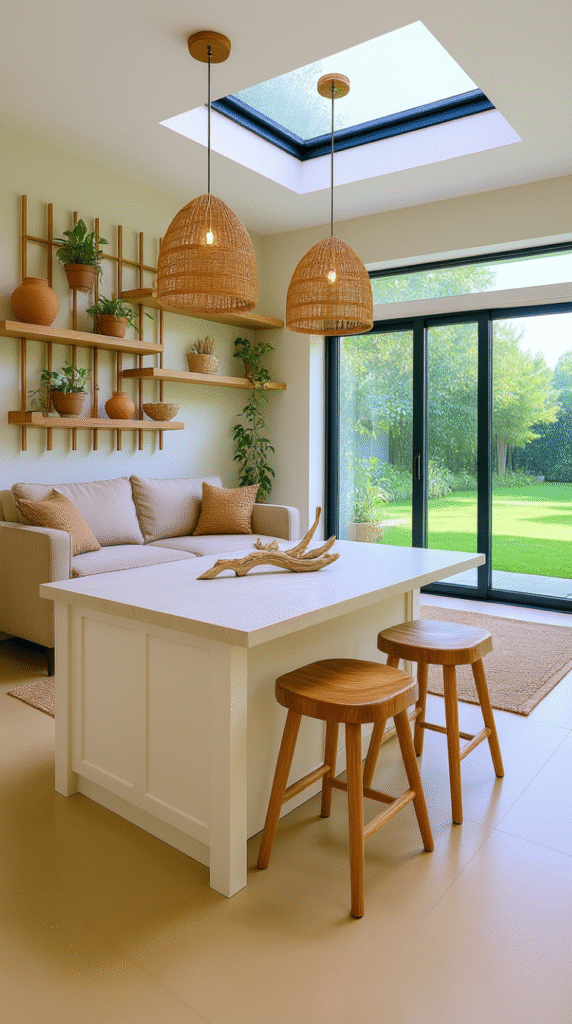
If you love the beach, bring those elements inside. Here’s what to incorporate for a coastal look.
Light Color Palettes: Soft whites, sandy beiges, and ocean blues create a perfect coastal feel.
Natural Textures: Use jute rugs, linen curtains, and driftwood decor.
- Seaside Accents: Incorporate coastal artwork and nautical fixtures for a casual vibe.
The Blending of Nature and Modern Living
Combining modern and organic elements can create a unique ambiance.
Concrete and Wood: Blend concrete countertops with wooden cabinetry for a striking contrast.
Glass Partitions: If you need some separation, glass can keep the openness while providing a divide.
- Natural Light Emphasis: Use large windows or sliding doors that open to outdoor living.
Farmhouse Aesthetic
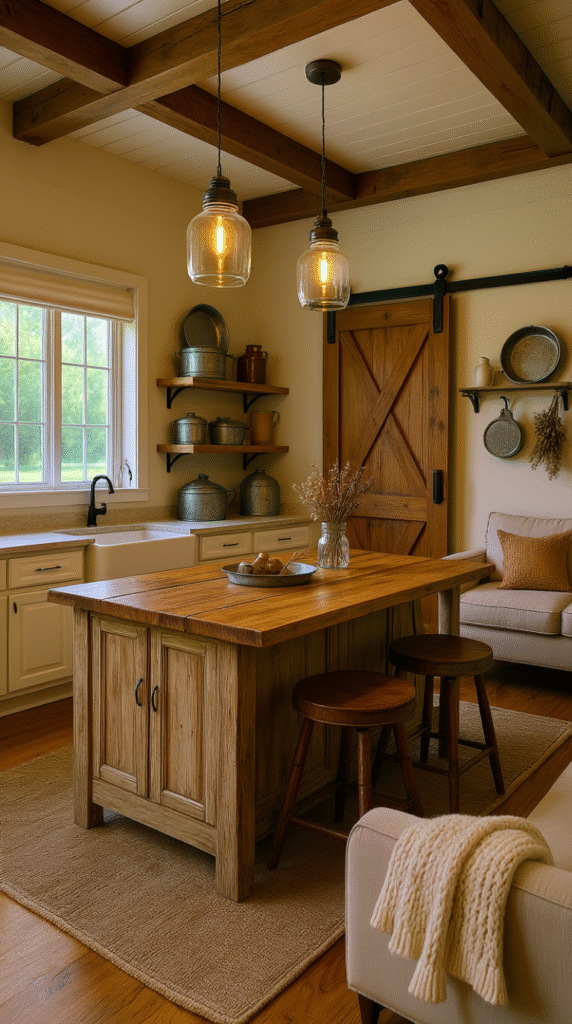
This style embraces simplicity and functionality, bringing a rustic charm.
Shaker Cabinets: Classic and timeless, they provide ample storage.
Farmhouse Sink: A large basin adds character and practicality.
- Open rafters: They enhance the spaciousness of the area.
Dark and Bold Sophistication
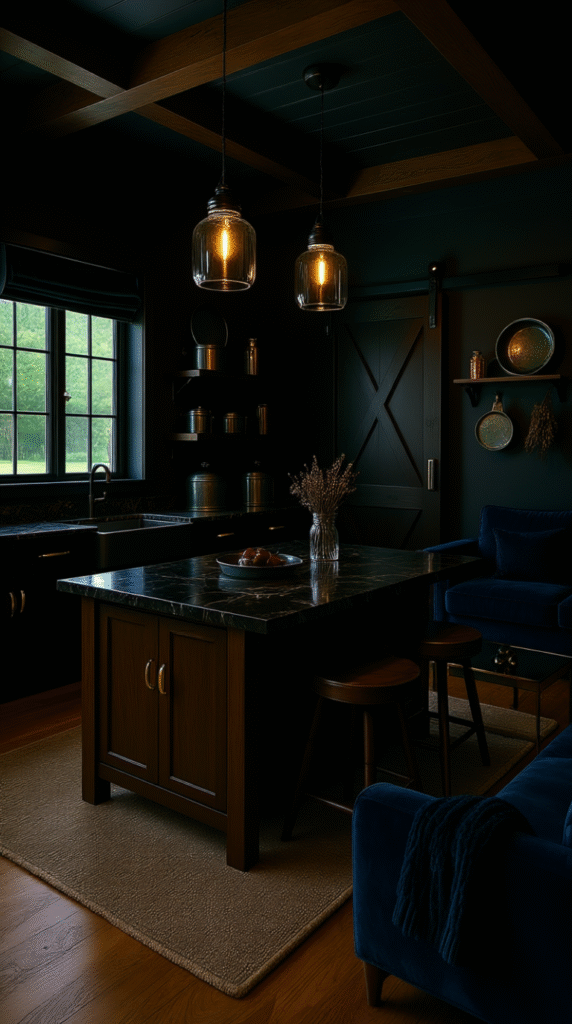
Use darker color schemes to bring drama and sophistication to your space.
Deep Colors: Charcoals and navy can make a statement with the right lighting.
Layered lighting: Use ambient, task, and accent lighting for an inviting environment.
- Contrasting Textures: Incorporate leather or velvet cushions for added depth.
Transitional Designs
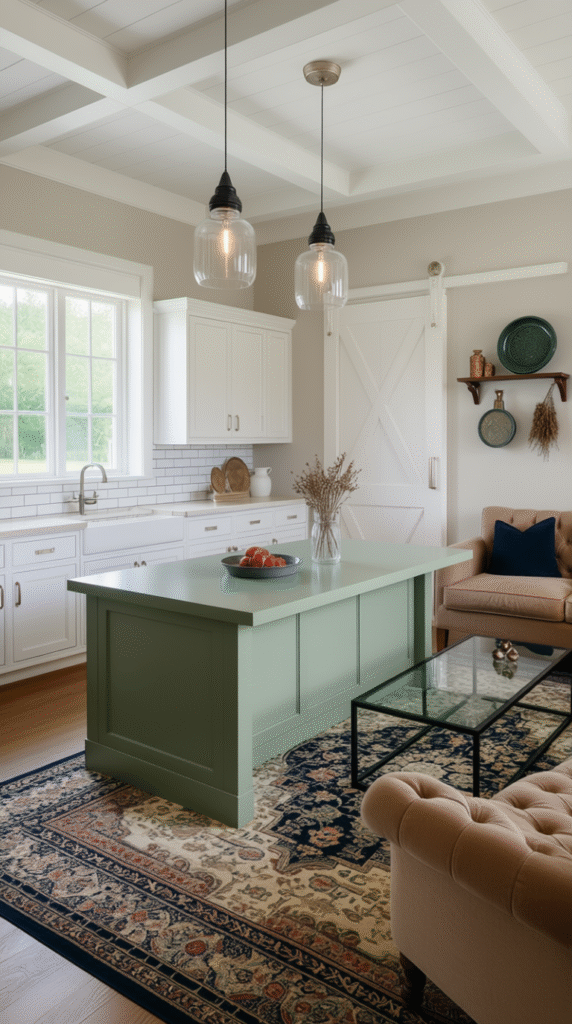
Mixing traditional and contemporary elements can create a well-rounded aesthetic.
Classic Color Schemes: Use neutral tones with pops of color to marry the old with the new.
Balanced Furniture: Choose furniture that blends modern lines with traditional shapes.
- Artwork: Incorporate styles from various eras to enhance transitional aesthetics.
Guide to Choosing Artwork:
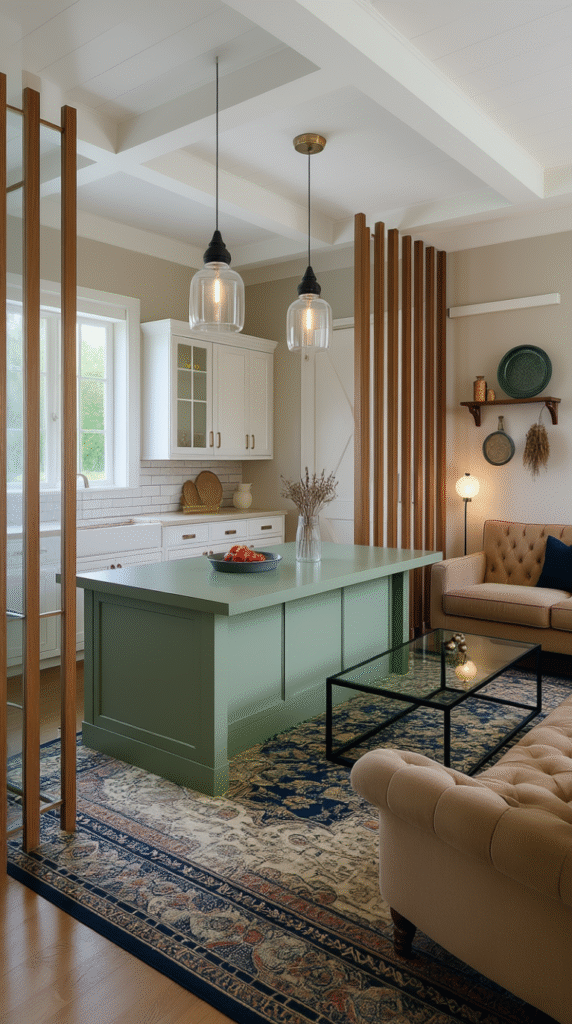
Scale: Large pieces for expansive walls; smaller clusters for intimacy.
Color Coordination: Make sure the artwork complements your color palette.
- Variety: Mix mediums—paintings, prints, and textiles for added interest.
Open Concept with Dividers
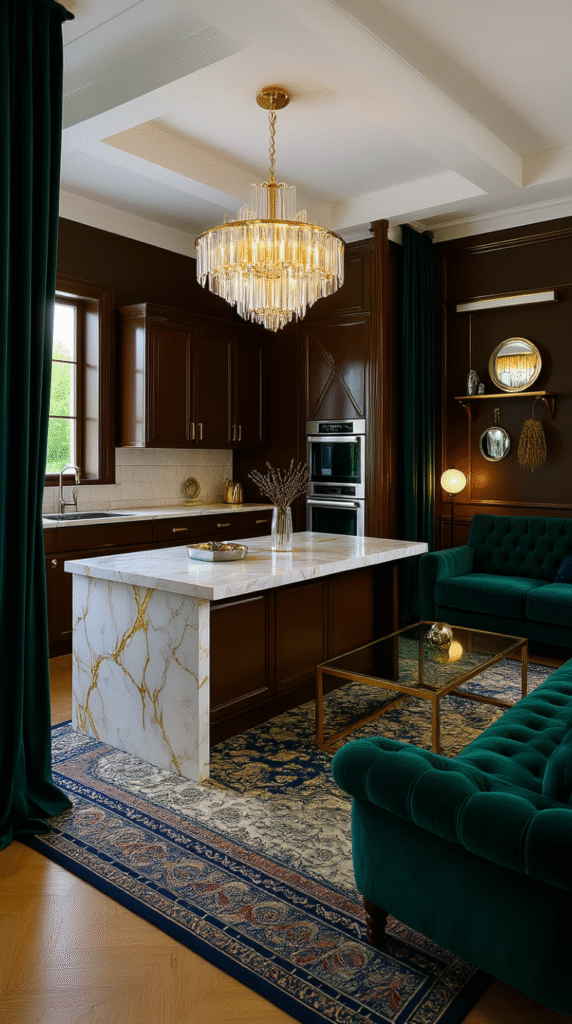
If you’re hesitant about entirely open spaces, consider subtle dividers.
Partial Walls: Use low walls that don’t hinder the flow of light.
Furniture as Dividers: Arrange sofas or bookcases to create separation while keeping the space visible.
- Curtains: A rod with curtains can be used to section off areas when needed.
Luxe Living
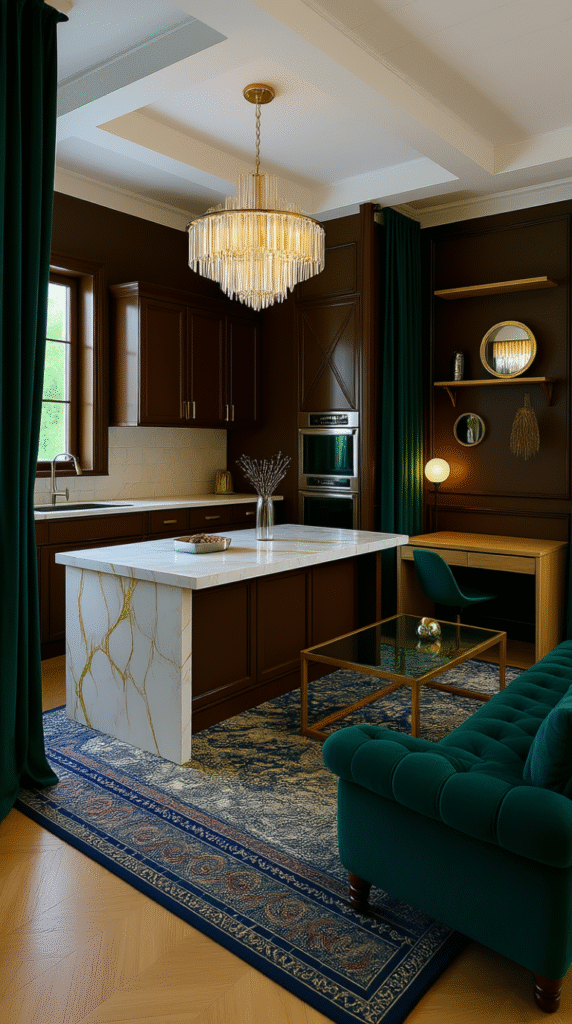
If you aim for a luxury feel, the devil is in the details.
Custom Finishes: High-end materials like marble or custom cabinetry are worth the investment.
Statement Fixtures: Uniquely designed lights can serve as focal points.
- Opulent Textiles: Use silk or high-thread count fabrics to enhance comfort and elegance.
The Multi-Use Transformation
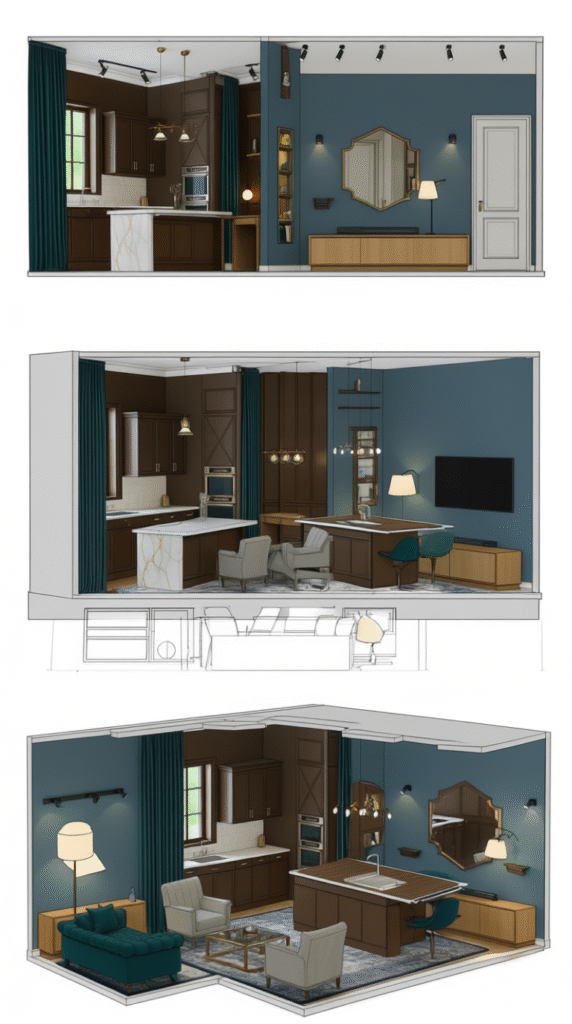
Your space can be adapted for various activities. Here’s how to create functional zones.
Convertible Furniture: Ottomans that double as storage or tables can maximize usability.
Lighting Zones: Use dimmers to adjust the mood for different activities, from family meals to movie nights.
- Defined Areas: Rugs can subtly separate lounging areas from dining or cooking spaces.
Tips for Maximizing Your Open Space
Regardless of which style you choose, here are some best practices you can apply universally.
Prioritize Natural Light: Maximize windows and skylights whenever possible.
Keep it Clutter-Free: Invest in storage solutions to maintain an organized space.
- Layered Textures: Incorporate various textures to create visual interest and warmth.
Common Mistakes to Avoid
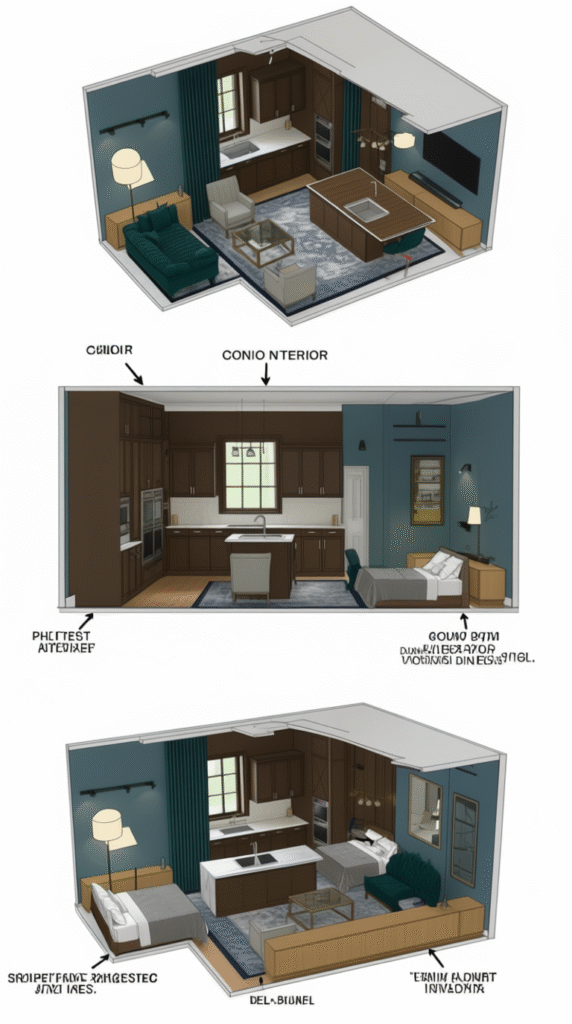
While designing your open concept kitchen-living room, be aware of these pitfalls.
Ignoring Flow: Make sure people can move freely without obstructions.
Over-Designing: Too many competing styles can create visual chaos.
- Neglecting Lighting: Don’t settle for one overhead light. Think layers—ambient, task, and accent.
In conclusion, transforming your home with an open concept kitchen-living room design can be both functional and aesthetically pleasing. Whether you’re drawn to minimalism, rustic charm, or modern elegance, the right design elements can significantly enhance your living experience. Think of your open space as a canvas—you can change it with different furniture, colors, and decor. Embrace these designs, and you’re on your way to creating a warm, inviting atmosphere where everyone will love to gather.

George Martin is a home décor expert and the creative mind behind Home Pedos. With years of experience in transforming spaces, George shares the latest trends, innovative ideas, and practical tips to help you create a home you love. His passion for design is evident in every article, making home styling both accessible and inspiring.